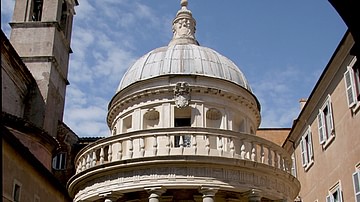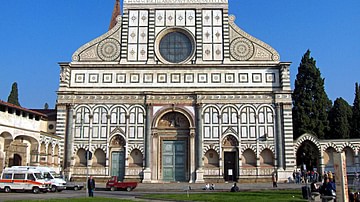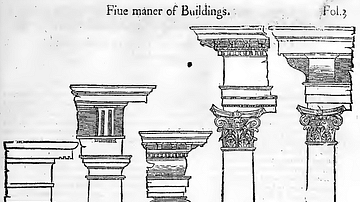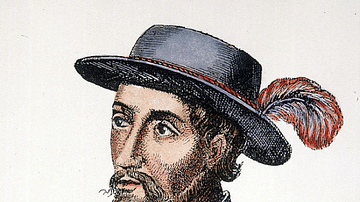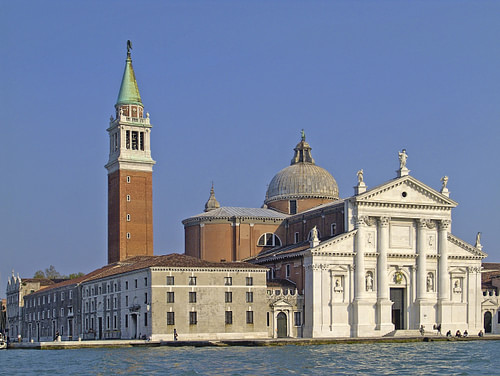
Andrea Palladio (1508-1580 CE) was an Italian Renaissance architect most famous for the villas he designed in and around Vicenza and two large churches in Venice. Palladio blended elements of classical architecture, particularly the orders, to create harmonious buildings and was so successful that he became the foremost architect in northern Italy. He also wrote a hugely influential work on architecture, Four Books of Architecture. His ideas, both in stone and on paper, proved influential on architects as far afield as Tudor England and even the Americas.
Early Life
Andrea Palladio was born on 30 November 1508 CE in Padua, Italy. His given name was Andrea di Pietro della Gondola, and his father was a humble miller. Andrea studied as a stonemason and sculptor in Padua, and then, in 1524 CE, he moved to Vicenza where he joined the stonemason's guild and earned a living producing decorative sculpture and monuments. In the 1530s CE, Andrea worked as a mason for the humanist scholar and poet Count Trissino. Not only working on Trissino's villa, the count also introduced Andrea to the ideals of Renaissance humanism and undertook his education in classical architecture. Indeed, this is where his name 'Palladio' came from as Trissino used that name for a character in one of his poems and it referenced the Greek goddess of wisdom, Pallas Athena.
1541 CE saw Palladio make his first visit to Rome where he was able to study first-hand the surviving buildings from ancient Rome and examples of High Renaissance architecture such as the Tempietto of San Pietro by Donato Bramante (c. 1444-1514 CE), completed c. 1510 CE. He combined this practical study with an appreciation of the writings of the Roman architect Vitruvius (c. 90 - c. 20 BCE) and the newly published but already influential works on architecture by Sebastiano Serlio (1475-1554 CE). Palladio would put all of these ideas together to imitate and reimagine the severity and grandeur of Roman architecture in his own unique buildings.

Palladio's Buildings in Vicenza
The first known architectural project of Palladio was a commission in 1546 CE to provide a new facade for the town hall of Vicenza (known thereafter as the Basilica Palladiana). Just as other Renaissance architects like Leon Battista Alberti (1404-1472 CE) had done with churches in Florence and Rimini, Palladio ignored the medieval form of the building's shell and covered it in a classical-inspired ensemble of arches and columns covering two stories. The arches create what became known as the 'Palladian window', that is a pair of shorter double columns supporting the arch with each of these flanked by a single taller column. The work was regarded as a success as Palladio was soon designing palaces and villas both in Vicenza and the surrounding region of Veneto.
Palladio was particularly interested in capturing the symmetry and proportions seen in the buildings of ancient Rome. Examples of his work include the Villa Valmarana, aka 'La Rotonda', near Vicenza, built c. 1551 CE. The 'Rotonda' villa is clearly inspired by Rome's Pantheon (c. 125 CE) except that Palladio has added another three giant columned porticoes, one for each side of the villa. The central part of the building is topped by a shallow dome. Palladio's country villas, in general, are built using brick covered in stucco and contain rooms of various sizes arranged around a central domed hall. Other common features include a raised basement, impressive colonnaded porches, and significant use of decorative stucco. Palladio was also very interested in mathematical harmony, and this is reflected in the precise dimensions of his villas' rooms, both in themselves and in relation to each other. These villas are often connected to their adjacent farm buildings by straight or curved loggias. Another recurring feature is a walled court set in front of the villa and so designed to extend the symmetry and proportion of the whole.
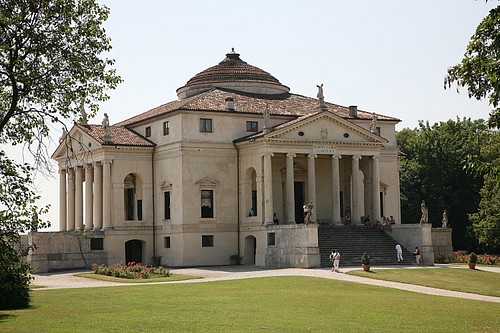
Meanwhile, in a suburban setting, Palladio built the Palazzo della Ragione in Vicenza and many other villas such as the Villa Malcontenta, Villa Pisani, and Villa Cornaro. His Palazzo Chiericati, c. 1550 CE, has a two-storey facade bristling with columns - Doric on the lower and Ionic on the upper floor. An entirely different project was the Teatro Olimpico, a theatre for the Academy of Vicenza, c. 1580 CE. As the theatre was intended to host classical plays, Palladio's design was, appropriately enough, a direct reconstruction of the ancient Roman theatre in Orange in southern France and a description of an ancient theatre by Vitruvius. In imitation of the open-air ancient theatre, Palladio had his ceiling painted to resemble a sky with clouds.
The Four Books of Architecture & Other Works
On another extended visit to Rome between 1554 and 1556 CE Palladio further studied Roman ruins and then published his Le antichità di Rome or The Antiquities of Rome. Cataloguing those ruins visible to visitors, this book became the standard guidebook to Rome up until the mid-18th century CE.
In 1556 CE Palladio was involved in another important book, this time a new illustrated edition of his hero Vitruvius' On Architecture which he produced for a Venetian publisher in collaboration with the scholar Daniele Barbaro.

Palladio wrote several illustrated books on architecture of his own. His major work was I quattro libri dell'Architettura or The Four Books of Architecture which was first published in 1570 CE. Immediately popular with architects, the work was translated into several other European languages, including four editions in English between 1663 and 1738 CE. Book I considers materials, decoration, and the classical orders. Book II examines types of country and suburban housing. Book III considers public buildings such as basilicas, bridges, and town planning. Finally, Book IV deals with reconstructions of known Roman temples then only surviving as ruins. The work helped spread Palladio's ideas on architecture because although it focussed on classical architecture, the author often used his own designs to illustrate the descriptions.
The Venetian Churches
In 1565 CE he began work on the San Giorgio Maggiore church in Venice, a building inspired by the 4th-century CE Basilica of Maxentius in the Roman Forum in Rome. The church was not finished until 1610 CE, but it faithfully followed Palladio's original intentions. The facade, which has columns on massive bases which are topped by Corinthian capitals, is made up of two interlocking temple fronts. It was an innovative solution to cover a sloping building with a symmetrical facade along classical lines. In the niches are statues of Saint George and Saint Stephen, and busts of doges (Venetian rulers). The interior has an inverted Latin-cross plan with a nave, two aisles and, a large dome. The artwork inside includes two paintings by Tintoretto (c. 1518-1594 CE).
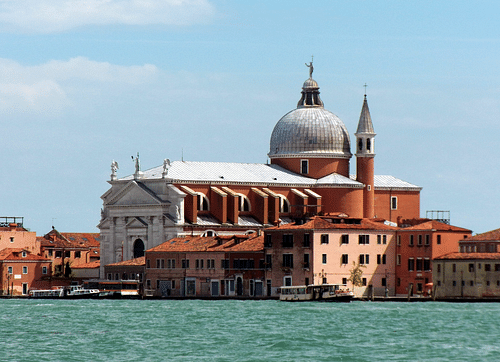
In 1576 CE Palladio designed the church now commonly known as Il Redentore (Christ the Redeemer), also in Venice, specifically, the island of Giudecca. The church was commissioned in thanks for the passing of another terrible wave of the Black Death plague but was not completed until 1580 CE. The gleaming white facade of Istrian stone makes a stark contrast to the red brickwork of the rest of the building. Il Rendetore's interior design reflects its function as host to the doge in a grand procession each year on the third Sunday in July, the feast day of the Redeemer. Accordingly, the nave is unusually wide and without aisles. The interior has very little decoration and is mostly white, Palladio preferring instead to give the church character by the play of the abundant light on his Corinthian columns and arches. The luminosity of the interior is largely thanks to large semicircular windows filled with remarkably clear glass, a speciality of the city's workshops on Murano and known as cristallo.
Both of these Venetian churches contain elements seen in Roman baths such as multiple vaulted areas divided by screens of columns. Besides churches, Palladio advised Venice's rulers on the city's fortifications, and he designed decorations for the interior of the Doge's Palace. Not always successful, his design for the Rialto Bridge was rejected in favour of one by Antonio da Ponte (1512-1597 CE).
Death & Legacy
Palladio died in August 1580 CE in Vicenza. Already, his designs, patterns, and motifs had caught the attention of architects elsewhere in Italy and abroad as his books on architecture became even more popular than the already widely successful and similar works by Serlio. One notable imitator was the English architect Inigo Jones (1573-1652 CE) who collected original drawings by Palladio following a visit to Italy and so introduced his style to England. Jones designed such grand structures as the Queen's House in Greenwich and the Banqueting House in Whitehall, London, both in the second decade of the 17th century CE. Palladio's designs were also popular in Ireland and the American colonies, leading scholars to identify a distinct 'Palladian movement' in architecture, often called Palladianism. Perhaps still the most visible contribution of Palladio to global architecture is his use of the classical temple facade as a roofed entrance porch, which has been copied ever since in buildings ranging from modest country houses to grand public libraries.
