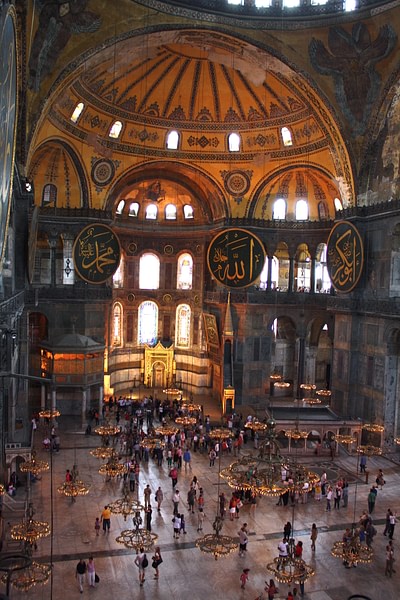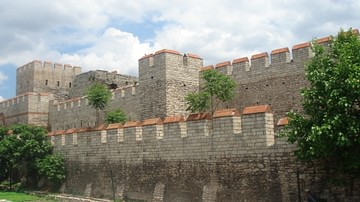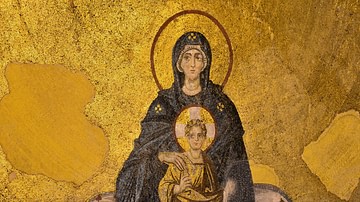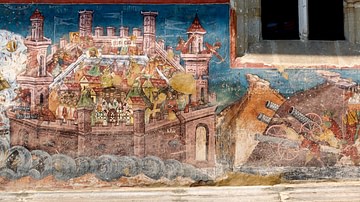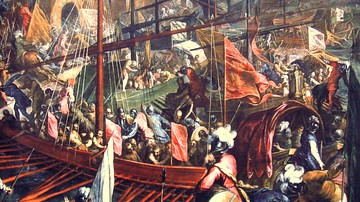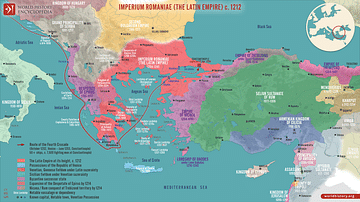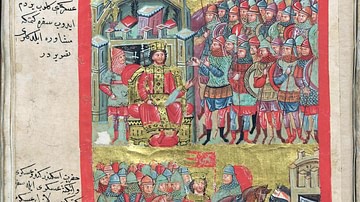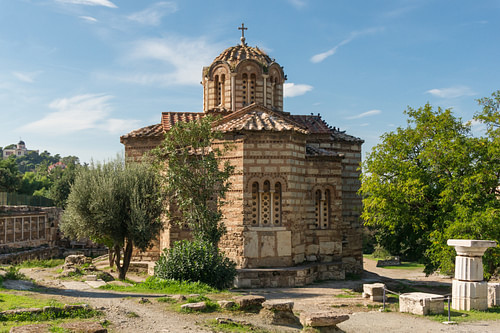
The architecture of the Byzantine Empire (4th - 15th century CE) continued its early Roman traditions but architects also added new structures to their already formidable repertoire, notably improved fortification walls and domed churches. There was, as well, a much greater concern for the interiors of buildings rather than their exteriors. Christianity influenced developments such as the conversion of the secular basilica into a magnificent church with an impressive domed ceiling. Byzantine buildings, in general, continued to employ the Classical orders but became more eclectic and irregular, perhaps originally because old pagan buildings were used as quarries to provide eclectic stone pieces for new structures. This emphasis on function over form is a particular aspect of Byzantine architecture, which blended influences from the Near East with the rich Roman and Greek architectural heritage. Byzantine architecture would go on to influence Orthodox Christian architecture and so is still seen today in churches worldwide.
Roman Architecture
As Byzantium was the eastern half of the Roman Empire in its early period, it is not surprising that the Roman traditions continued in architecture as well as other facets of culture. Byzantine urban areas were characterised by strong evidence of town planning, large open spaces for commercial and public use, wide regular streets - most of which were paved and the important ones were given porticoes - and the use of public monuments such as statues of important figures and monumental arches and city gates. The staple public services provided by a hippodrome, amphitheatre, and public baths were all still present, but some Roman-era buildings fell out of use, notably the gymnasium and stadium for athletics and, eventually, too, the theatre as the bawdy pantomimes performed there met with the disapproval of the church. As these buildings, and especially the pagan temples, fell into disuse, their materials were reused, giving rise to new structures with an eclectic mix of columns and capitals within the same structure, which eventually became a defining feature of Byzantine buildings, and the strict uniformity of classical buildings was abandoned.
Roman villas with private inner courtyards continued to be the reserve of the wealthy while the poorer members of society lived in basic multistorey buildings (insulae) where the ground floors were often used as shops and taverns. Most of the population, though, benefitted from access to running water, fountains, and drainage systems, thanks to a well-planned system of pipes, aqueducts, and cisterns.
Architects & Materials
The construction of Byzantine buildings was supervised by two specialists: the rarer and more exalted mechanikos (or mechanopoios), a sort of mathematical engineer, and the architekton, a master builder. One or the other of these figures supervised a large group of craftspeople skilled in masonry, carpentry, wall-painting, and making mosaics. As with Byzantine artists, architects were usually anonymous, and very few were named after the 6th century CE. If the construction project involved an imperial building or a church, then the emperor or bishop was involved, in the case of private sponsors, they too would have had a say in what the building looked like when finished. Design drawings seem to have followed established conventions and been sketchy, indicating a great deal of on-the-spot improvisation.
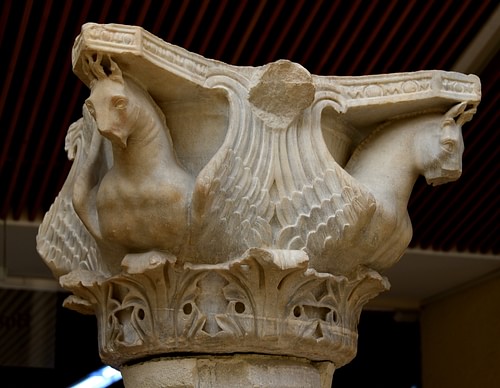
Like Roman architects, the Byzantines employed bricks for many buildings, and it became the basic element of construction. A little bigger than Roman bricks, those used in Constantinople, for example, were square and measured up to 38 cm (15 inches) along each side with a height of up to 6.5 cm (2.5 inches). Bricks were used to create walls by laying two faces and pouring rubble and mortar between them. The mortar was made from lime, sand, and crushed brick or pebbles. Every so often a strengthening layer made wholly of bricks runs through the entire wall. Unlike Roman walls, the Byzantine version did not use a concrete (pozzolana) core, and so if the facing became damaged, then, eventually, so too did the core. Another difference is Byzantine builders used a much thicker layer of mortar between bricks, probably as a cost-saving exercise as fewer bricks were then needed. An unfortunate consequence of this is that as the mortar dried, it warped, and so many Byzantine buildings suffer from distortion or even partial collapse. Bricks were also used for domes, arches and vaults, often then employing bricks of double the standard size.
An alternative to brick was ashlar stone blocks, which were more popular in the eastern half of the Byzantine Empire. Some buildings, particularly in the 6th century CE, combined the two and had a lower part in brick and an upper part in stone cut blocks. These materials and their use in Byzantine buildings remained virtually unchanged right up to the 14th century CE. Marble, an expensive material, was generally reserved for columns, capitals, cornices, architraves, and decorative features such as door frames, window grills, and paving.
Some building exteriors were plastered, but this was not common. Far more attention was paid to building interiors where generally all the walls were covered in plaster, stucco, thin marble plaques, paintings and mosaics. Imperial buildings and important basilicas were given more marble than anywhere else, with Proconnesian from the island of Proconnesus in the Sea of Marmara being the most common. The prestige of coloured marble continued from the western Roman tradition, and so it was imported from such places as Egypt and Phrygia. Roofing in churches and houses was most often made from timber.
Churches
Starting with Constantine I (r. 306-337 CE) in the 4th century CE, churches were built everywhere to promote the new Christian religion and impose imperial authority on places far and wide, from the capital to Jerusalem. Another motivation to build churches and shrines (martyria) was to mark places of significance to the Christian story and its saints, tombs of saints and martyrs or their relics, and the site where a famed ascetic may have dwelt. Thus, churches from Thessalonica to Antioch became centres of pilgrimage in their own right. Many smaller churches and modest chapels were built to serve smaller communities. Other buildings closely associated with the church, especially basilicas, were a baptistry, usually octagonal, and sometimes a mausoleum for the founder of the church and their descendants, a residence for a bishop, warehouses, administrative offices, perhaps a shrine containing a tomb of a saint, and baths.

While brick, stone, or a mixture of both to create decorative patterns were the materials most often used for Byzantine churches, many were simply converted pagan temples or other secular buildings. A fine example is the Rotunda church of Thessalonica, probably originally meant as a mausoleum for Emperor Galerius and built during his reign of 305-311 CE but converted into a church in the 4th-6th century CE. Many more buildings liberally reused the high-quality stone blocks and column drums of Roman-era structures. Ancient capitals were also reused, although the Byzantines added more intricate and deeper carved decoration to their own Corinthian capitals, and they often added an impost (from the 4th century CE onwards) above the capital itself. This was a plain stone which gave the larger base needed to support heavy arches. Imposts are typically trapezoid in form and have a monogram or cross carved on them.
Most early churches followed the Roman basilica design, a building used for public gatherings, especially law courts and markets. The basilica's long hall and timber roof were supported by columns and piers on all sides. The columns created a central nave flanked on all sides by an aisle. A gallery ran around the first floor, and later there was an apse at one or both ends. From the 5th century CE, the basilica church was common throughout the Byzantine Empire. By the 6th century CE, the standard timber roof had given way to a dome-vaulted one in larger basilicas. There developed many variations in basilica design - they could have three, four, or five aisles, some have much darker interiors such as those in Armenia while others in Syria are much more monumental and use massive stone blocks. Several hundred basilicas were built across the empire, with one of the largest being at Lechaion near Corinth. There the basilica of Saint Leonidas was 110 metres (360 ft) long and 30 metres (99 ft) wide. One of the finest surviving basilicas is the Church of Saint Irene in Istanbul (mid-6th century CE and remodelled in the 8th century CE).
By the 9th century CE churches were still being built in numbers but on a smaller scale as urban populations diminished and the large basilica was no longer needed. Now a church only needed to accommodate around 100 worshippers. There was no official church blueprint imposed by the church hierarchy, but the cross-in-square plan became the most common with a dome built over four supporting arches using pendentives - curved triangular forms to bridge the gap between adjoining arches and convert a square base into a circular one. The square base of the building then branched into bays which might themselves have a half or full dome ceiling. Another common feature is a central apse with two side-apses at the eastern end of the church.
Over time, the central dome was raised ever higher on a polygonal drum, which in some churches is so high it has the appearance of a tower. A fine example of this style, and also of patterned brickwork, is the early 14th-century CE Church of the Apostles in Thessalonica. The dome, then, became a suitably impressive representation of heaven and was decorated as such, with a representation of Jesus Christ very often being painted there. In addition, the structural necessity of the four arches supporting the dome created a floor plan in the shape of a cross, another powerful symbol of the building's purpose. This type of church was built across the Byzantine Empire, and Greece, in particular, still has many fine examples in Athens, Thessalonica, Mistra, and many of the islands.
Hagia Sophia
The largest, most important and still most famous Byzantine church, or indeed any building, is the Hagia Sophia of Constantinople, dedicated to the holy wisdom (hagia sophia) of God. It was built in 532-537 CE during the reign of Justinian I (r. 527-565 CE) on the site of two more modest versions dating back to the 4th century CE. The building is unique and was never matched in either size or design by any subsequent Byzantine building (although it did become a model for Ottoman mosques from the 16th century CE). Its basic rectangular shape measures 74.6 x 69.7 metres (245 x 229 ft). Its huge domed ceiling is 55 metres above the floor and rests on four massive arches with four supporting pendentives. This was a spectacular achievement, and Justinian boasted he had managed to outdo Solomon, but it was all rather too good to be true, and the dome collapsed in 558 CE, its cracks catastrophically worsened by two earthquakes. A replacement - a structurally stronger ribbed and steeper dome measuring 31.8 metres in diameter - was made which still survives today (despite partial collapses in 989 and 1346 CE). The Hagia Sophia was the biggest church in the world until the 16th century CE and one of the most decorated with many of its glittering mosaics and wall paintings still wowing visitors today.
Monasteries
Places specifically dedicated to monastic communities appeared from the 4th century CE. They typically formed small villages enclosed by a high perimeter wall and including a free-standing church, refectory for communal eating, baths, library, workshops, accommodation and sometimes an inn for pilgrims. Monasteries could also be built in cities; Constantinople boasted 30 by the mid-6th century CE. Many Byzantine monasteries are still in use today, Mount Athos (from the 9th century CE onwards) in Greece being one spectacular location. Another excellent example is the well-preserved mid-6th-century CE monastery of Saint Catherine, Mount Sinai, Egypt.
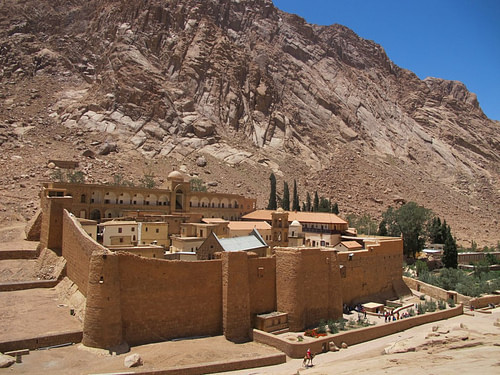
Bridges
Bridges were, as in earlier Roman times, important connectors in the Byzantine road and aqueduct system. A fine 6th-century CE example survives over the Sangarius (Sakarya) River in Turkey. Constructed using large ashlar blocks, it stretches 428 metres (469 yards) and includes seven arches, each spanning around 23 metres (75 ft). The bridge once had a monumental gateway measuring 10 metres (33 ft) in height. An example of a single arch bridge may be seen near Elazig, eastern Turkey. Again dating to the 6th century, it arches 10 metres above the river and stretches over a space of 17 metres (56 ft).
Fortifications
The 4th century CE saw an increased threat from those cultures which neighboured both halves of the Roman Empire. Emperor Constantine I began the process of better defending Constantinople by extending the sea walls and building a new land wall across the peninsula on which the capital stood. To increase the space within the city's fortifications, Theodosius II (r. 408-450 CE) built a second, larger wall which became known as the Theodosian Walls. A line of three walls with a protective ditch, the third wall was the most massive being 5 metres thick, 12 metres high, and having 96 projecting towers. Each tower was placed around 70 metres distant from another and reached a height of 20 metres. Built using bricks and limestone, these walls would protect the greatest city of the Middle Ages for over 800 years.
The 6th century CE saw a massive building project of forts, walls, and towers to better protect the more vulnerable sections of the empire's borders (which were just about everywhere from Mesopotamia to Balkans). Many Roman fortifications were regularly maintained such as those at Nicaea in northwest Anatolia where the city's walls were repaired in the 8th, 9th, and 13th century CE. A few of these fortifications remain in good condition still today, for example, at Zenobia (Halabiye) on the Euphrates.
Housing
Very few remains survive of Byzantine domestic architecture. Most domestic housings were made from wood and mud bricks, but stone was used for the wealthier homeowner. Villas continued along Roman lines until the 6th century CE, and thereafter the trend is towards smaller homes, even if some irregular large houses did continue to be built, sometimes with second-floor balconies. Most homes would not have had running water, but better houses in cities usually had their own toilets emptying into a cesspit. It was a particular Byzantine habit to spruce up more drab buildings with fine silks and wall hangings. Paintings, especially icons, were another source of decoration.
Cites continued to be supplied with water via aqueducts (Roman ones were still used and regularly repaired) and cisterns. One of the most impressive Byzantine architectural achievements which can still be seen today are the underground cisterns of Istanbul with their hundreds of columns supporting arched and domed ceilings. The best examples are the 5th- and 6th-century CE Jere-batan Serai and Bin-bir-derek cisterns.
Legacy
The influence of Byzantine architecture was spread via conquest and imitation. Constantinople was, for centuries, the capital of Christianity, and Christian rulers everywhere sought to capture the prestige of its glorious buildings in their own cities. Thus, the 11th-century CE Basilica of Saint Mark in Venice, for example, copied a Byzantine model which was by then already 500 years old. Russian princes were similarly impressed and built orthodox churches which were Byzantine in style. Even those places with a strong architectural tradition of their own, such as Armenia and Georgia, absorbed elements of Byzantine architecture. Then there were the clergy themselves who copied the established Byzantine church and monastery layouts and ensured their survival even when the Byzantine Empire had long since collapsed. Hundreds of churches were destroyed when the Empire was conquered, many were converted into mosques, too, but enough survive to reveal the ambition of Byzantine architects and their sponsors. Further, in places where Christianity has returned, restorations have been carried out, and so many Byzantine buildings are still very much in use today from Corfu to Sinai.
