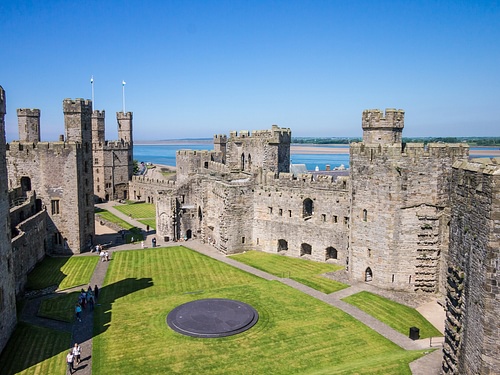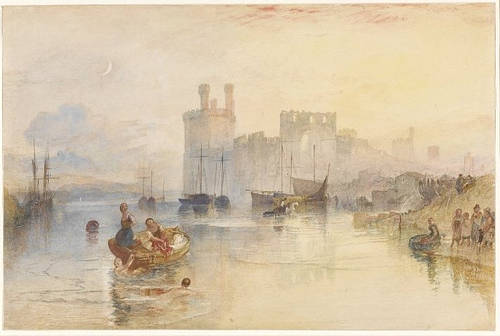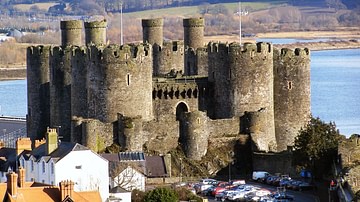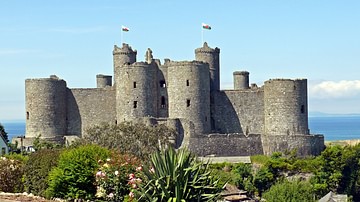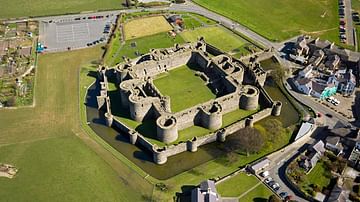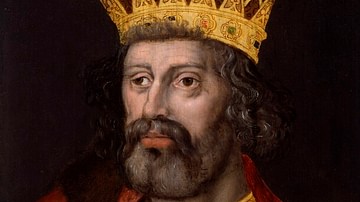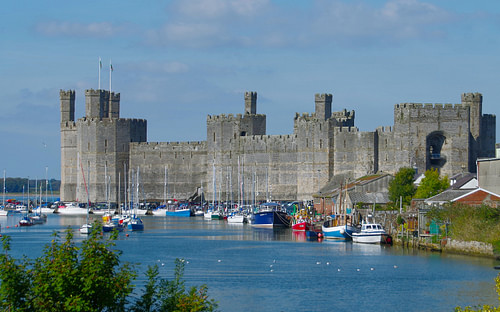
Caernarfon Castle (aka Caernarvon) is located in North Wales and was first built from 1283 CE by Edward I of England (r. 1272-1307 CE) to help, along with several other major castles, control the newly conquered area. As the administrative capital of Edward's still hostile province, Caernarfon Castle was tested in military attacks and modifications were then made to improve its defences which included the massive King's Gate. The castle would be added to extensively over the next half-century but more or less completed by 1330 CE. Today the castle is in a good state of preservation and continues to be important in the affairs of the monarchy, Prince Charles being invested there as Prince of Wales in 1969 CE like several of his predecessors. The castle has been a UNESCO World Heritage Site since 1986 CE.
Edward I's Castle Building
From 1272 CE Edward I, the new king of England, conquered most of Wales and joined it with the county system present in England. Following the death of Llywelyn, the Prince of Wales, in 1282 CE, the only part of Wales which remained free was the wild mountainous north, and here the king built several major castles including Caernarfon, the most important. The site chosen along the Menai Strait and at the mouth of the Seiont River had also been the location of a Roman fort, Segontium (abandoned 394 CE), a Norman motte and bailey castle (c. 1093 CE), and the seat of the Welsh royal court from 1115 CE until Edward's takeover. It is the ancient fort which gives its name to the castle as the Welsh called the Roman structure y gaer yn Arfon, meaning the 'stronghold in the land over against Mon' (referring to the island Mon or Anglesey). The motte or mound of the Norman castle would, meanwhile, be absorbed into the upper courtyard of the new castle, built, like its predecessor, on an easily defended peninsula.
The chief architect and engineer who planned and oversaw the construction of Edward's castle was the experienced Master James of St Georges (c. 1235-1308 CE), who was also involved in Edward's other new castles in Wales such as Harlech Castle, Conwy Castle, and Beaumaris Castle. Due to the lie of the land, the castle could not be built as a concentric one with outer and inner walls. Instead, two inner courts or baileys were constructed side by side and a long stretch of walls was erected to enclose the settlement nearby.
Work began in the summer of 1283 CE. Records show that materials for the castle cost 150 pounds but the transportation of them cost 535 pounds. Most of this costly material was stone used for the massive walls - 6 metres (20 ft.) thick in places. When the first building phase was finished in 1292 CE - at a total cost of 12,000 pounds (over 18 million US dollars today), the castle became Edward's administrative and judicial capital in North Wales. A second major construction phase costing slightly more than the first would follow between 1295 and 1323 CE, with further additions coming along up to 1330 CE when the records of expenses cease, although the castle would never be completely finished.
The Curtain Walls
The castle's curtain or bailey walls enclose two bailey courtyards (aka wards), the lower and the upper bailey. Four of the 12 towers built into the curtain wall contained accommodation on different floors, a necessity for the 350 or so servants who would have been employed in the castle. The Queen's Tower was originally known as the Banner Tower because it has the highest turret in the castle and this was where the flag was raised. The Cistern Tower on the south side was built to collect rainwater into a stone-lined tank while the Well Tower contained a 15-metre (50 ft.) deep well. Water from here would have been used in the adjacent kitchens, still with their stone circular fireplaces where huge copper cauldrons were placed. Sections of the curtain wall had particularly impressive firing capacities for the period where either a single archer could fire through a choice of three different narrow windows (loops) or three archers could stand and fire through three different embrasures of a single window slot.
Although no free-standing buildings survive in the baileys their foundations and certain projections from the curtain walls indicate what might have been where. The lower bailey, for example, contained the Great Hall which measured an impressive 30.5 metres (100 ft.) in length and which was connected to the Chamberlain Tower. Another addition was made in 1316 CE when the traditional wooden hall of the Welsh princes was taken from Conwy and reassembled within the castle bailey.

The Eagle Tower
The castle keep is the Eagle Tower which was begun c. 1283 CE and completed c. 1317 CE. It dominates the castle with its three mighty turrets and received its name from the stone carving of an eagle attached to one of those turrets. The tower is around 30 metres (98 ft.) in height and has three floors and a basement which originally allowed access from the river via a double doorway with portcullis. The ten-sided tower measures up to 10.5 metres (35 ft.) across, and its walls are 5.4 metres (18 ft.) thick, which allowed for mural chambers and passageways to be carved out of them on the upper floors. A spiral staircase gives access to the various floors. The tower likely contained the private chambers of whoever was most senior resident in the castle at the time. The tower has a postern gate (also with a portcullis) giving access to the inner bailey.
The King's Gate
In 1294 CE the castle was attacked, captured and torched by the Welsh leader Madog ap Llywelyn. The next year Edward retook his castle thanks to superior forces and control of the sea, but the episode necessitated a rebuilding of the town walls and led to a rethink regarding the castle's design. The result was the rebuilding programme mentioned above and particularly the King's Gate, built from c. 1296 to 1323 CE. This massive three-storey structure displayed the latest building strategies to deter attackers, which included a drawbridge which sank into a pit, a double portcullis followed by a passage and then more gates with another double portcullis, a 90-degree turn, and then another portcullis and gate.
There were also four guardhouses and machicolations (holes for dropping nasty things on attackers). Indeed, the whole structure was so complex that the rear part (unnecessary for defence) was never completed and so some of the details of master mason Walter of Hereford's original plans can only be estimated. The second major gate of the castle was the Queen's Gate, also not finished and now with its doorway halfway up the wall because the original approach ramp and steps have been removed.
The Town Walls
The castle protected a significant nearby settlement which was given additional security via enclosing walls measuring some 734 metres (2,408 ft.) in length. This stone wall had eight towers, two gateways and essentially fortified the town against the ever-present threat of raids. The walls also included a wooden quay, a west and an east gatehouse, and Saint Mary's Chapel. Enclosing the town in this way was expensive but it had the added advantage of further protecting that side of the castle from any attack, although there was, too, a large dry moat along that side just in case the town was breached.
A Monument of Monarchy
By building on a site with such a rich history already, Edward ensured that Caernarfon would certainly be noticed. The finished castle with its huge expense, massive stonework and bristling towers with their innovative polygonal form, was a crystal clear message that the English king was not only trampling on all who had come before him but that he was here to stay. Further, some historians have noted the similarity between the banded stonework of Caernarfon and the Theodosian Walls of the Byzantine capital Constantinople, suggesting a deliberate imperial link on the part of the castle's builders.
In another connection with the site's past, the castle's Eagle Tower and coloured facade both recall a description found in a traditional Welsh romantic tale retold in The Mabinogion which tells of a dream of the Roman emperor Magnus Maximus (r. 383-388 CE). In the dream, the emperor, called here Macsen Wledig, sees a vision in a far off mountainous land of a fortified city and a mighty castle with coloured walls and multiple towers, within which is a throne of ivory decorated with eagles. He also saw a beautiful princess in this dream and so, identifying the land and castle as Caernarfon, sends his men to fetch her. This romantic tale was especially popular in the 13th century CE, and it is hard to imagine Edward was unaware of it. Not only was the English king stealing the Welsh land, he was appropriating the locals' cultural heritage.
Another method to impress and demonstrate the arrival of a new order was in pomp and ceremony. First, the king's son Edward was born in the castle on 25 April 1284 CE, probably in the Eagle Tower, and shown to the public. The king then informed the people of Wales that his son was the new Prince of Wales (conferred formally in 1301 CE), a title traditionally given thereafter to a reigning English monarch's eldest son. The statue on the facade of the King's Gate is a representation of the prince as King Edward II of England (r. 1307-1327 CE).
Later History
In 1403 and 1404 CE, the castle was twice besieged by Owain Glyn Dwr who became Prince of Wales from 1404 to c. 1415 CE. By the mid-16th century CE, with no longer any necessity for a heavy military presence in the region, most of the castle was in ruins. Only the King's Gate and Eagle Tower still had their roofing in 1620 CE. The castle had certainly lost its glamour and some wings were now even being used as a county prison. Nevertheless, the castle still played a role in the Civil War of 1642-8 CE and was held by supporters of the king led by its constable John, first Lord Byron (d. 1652 CE), until its capitulation to the parliamentarians in 1646 CE. Fortunately for posterity, nobody acted on a government order to demolish the castle in 1660 CE.
During the 19th century CE, the area prospered thanks to the production of slate and the arrival of a railway. The castle was still standing tall, and its splendid view inspired many artists, notably J.M.W.Turner, who painted it in 1833 CE. As public interest in the past grew ever stronger, major restoration work began on the castle in the same century supervised by Sir Llewelyn Thomas (1823-1903 CE) and, in 1908 CE, it was handed over to the Office of Works, when more repairs were carried out.
Then, in the 20th century CE, the castle twice returned to the limelight of public ceremony. Charles, the eldest son of Queen Elizabeth II (r. 1953 - ), was made Prince of Wales in 1958 CE, and in 1969 CE, like Edward II seven centuries before and his great-uncle, the future Edward VIII (r. Jan-Dec 1936 CE) in 1911 CE, he was invested in a ceremony held at Caernarfon Castle. Since 1984 CE the site has been managed by Cadw, the Historic Environment department of the Welsh Assembly Government, and although it is open to the public, the castle remains, as it always has been, the property of the Crown.
