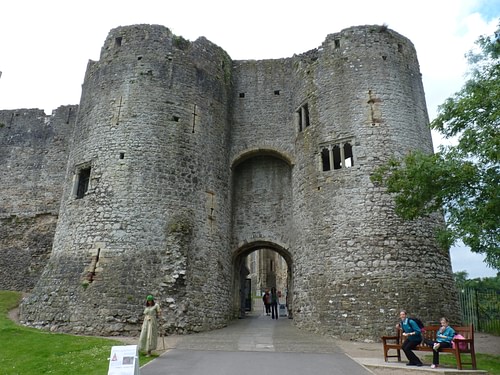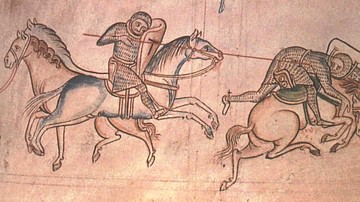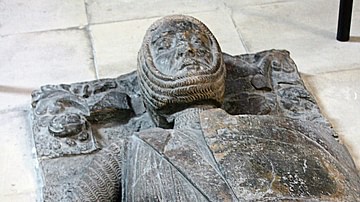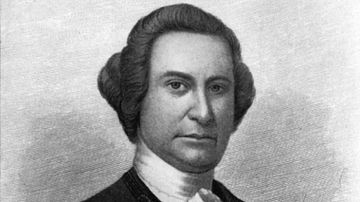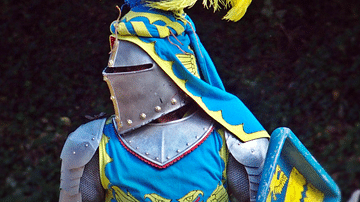
Chepstow Castle, located in Monmouthshire, South Wales, was first built c. 1067 by William FitzOsbern and then significantly improved c. 1190 CE by Sir William Marshal (c. 1146-1219 CE), one of England's greatest ever knights who served four kings and acted as regent for Henry III of England (r. 1216-1272 CE). Chepstow Castle then became the home of a succession of rich and powerful medieval and Tudor nobles. Despite its innovative design, and the expense of its formidable defensive features - or perhaps because of them, the castle was never attacked in the medieval period. Chepstow is today a fine example of 11-13th-century CE castle architecture and boasts the oldest castle doors in Europe.
Early History
Chepstow Castle was first built from around 1067 CE by Earl William FitzOsbern, an ally of William the Conqueror (r. 1066-1087 CE). As with any medieval castle, the location was an important consideration for the castle's future defence and its strategic value. Accordingly, Chepstow Castle was built at one of the gateways to Wales on a limestone cliff overlooking the River Wye. The dramatic curve here in that river gave the castle its Welsh name - Striguil, meaning 'the bend'. Domesday Book (1086-7 CE) records Chepstow Castle as an asset (one of only two castles to be so categorised) because its owner could outweigh the heavy costs of its upkeep by charging a toll on crossing river traffic.
The Norman castle was one of the first to be built in stone, and it is also unusual for not being located near an urban centre. The solid rock base made the castle impregnable to undermining, and its high walls and towers made any attack by siege engines next to impossible. It is perhaps no surprise then that the castle was never attacked in the Middle Ages but it was largely intended as a fortified base from which to attack southern Wales rather than a point of defensive retreat.
The first version of the main rectangular stone castle keep (donjon) was built c. 1072 CE, one of the earliest to be built in England and Wales. The tower cleverly saved costs by having a thinner wall on the river side, and it had the main entrance on the first floor, a typical defensive feature of the period. Another cost-saving device was to reuse locally-found old Roman bricks and tiles in the lower courses, a reminder that the border region between England and Wales had a long history of conflict. Either side of the tower two enclosed courtyards or baileys (aka wards) were built. After FitzOsbern's son Roger de Breteuil participated in a rebellion against William the Conqueror, the Crown took possession of the castle. Sometime before 1119 CE Henry I of England (r. 1100-1135 CE) then gave Chepstow to a loyal follower, one Walter de Clare. Walter's nephew Gilbert Fitz Gilbert de Clare so impressed King Stephen of England (r. 1135-1154 CE) with his martial qualities that he was made, in 1138 CE, the Earl of Pembroke and the castle became thereafter attached to that title.
Sir William Marshal
Chepstow Castle really took its present form thanks to Sir William Marshal (aka William the Marshal), considered one of the greatest of all medieval knights. Undefeated in medieval tournaments, he was knighted aged 20 in 1166 CE and once spared the life of Richard I of England (r. 1189-1199 CE) in battle when the king was but a prince and involved in a rebellion against his father Henry II of England (r. 1154-1189 CE). Sir William married, by an arrangement set up by Henry II, the 17-year old Isabel de Clare, daughter of the immensely rich 2nd Earl of Pembroke, and as she was the heiress, it gave William prestige, wealth and, of course, castles. Amongst these were Pembroke Castle and Chepstow Castle in Wales. Sir William improved both of these mighty fortresses.
Serving Richard I of England (r. 1189-1199 CE) and King John of England (r. 1189-1216 CE), Sir William reached his peak as the Protector of the Kingdom - king in all but name - when he acted as regent for the young Henry III of England. Following his death on 14th May 1219 CE, Sir William, as was his wish, was invested as a Knight Templar and interred in Temple Church in London where his effigy still rests. Chepstow Castle then passed on to each of Sir William's five sons in turn as they all met various mishap and misadventure but still found time to extend Chepstow.
Marshal's Building Project
When Sir William inherited Chepstow the castle had been neglected for some time but the Marshal would extend the massive rectangular castle keep, adding to it a magnificent Great Hall. The castle also benefitted from its new owner's experience in siege warfare in France, with the first twin-towered gatehouse built in Britain. The towers project forward of the gateway to better protect it with further defensive measures including a double tier of arrow loops (narrow windows), a machicolation hole for dropping nasty things on attackers below, two wooden gates and two portcullises.
One of the unusual features of Chepstow is the great entrance doors of the Great Gatehouse and these, dated using tree-ring analysis to the 1190s CE, were another of Sir William's innovations. They are the oldest castles doors in Europe and were covered in iron plates to make them impregnable to battering and fire. The inner sides are of interest as their latticework shows evidence of the oldest surviving mortise-and-tenon joints in Britain. Today the doors are kept safely inside the castle and replicas stand at the actual castle entrance. Further additions to the castle included increasing the height of the original Norman walls, adding various round towers, and constructing a second line of defensive fortifications with some of the earliest wall arrow loops in Britain. Sir William was rewarded for all his efforts by a visit to the castle from Henry III of England in July 1217 CE.
After Sir William and his five sons, Chepstow Castle saw a long line of powerful owners including Roger Bigod, 5th Earl of Norfolk, who built the western gatehouse c. 1272 CE amongst other improvements. The late 13th century CE saw four large bolt-firing catapults (springalds) mounted on the castle's towers during the Welsh uprisings, and the Crown took ownership again from 1302 CE. The next owner was Charles Somerset, Earl of Worcester. In the 13th century CE several small round windows, interior arched recesses, and pointed window openings were added to the main tower. Better accommodation and various facilities were built in the baileys, too, as the castle's owners sought ever more comfort.

The Castle Today
Chepstow Castle has three baileys, the lowest being added in the 13th century CE, and reaches a length of 213 meters (700 ft) which presents an imposing arrangement of crenellated walls with round and square towers. The castle's multiple building phases are clearly indicated by the different colours of the stonework: grey limestone and red or yellow sandstone. The walls are around 12 metres (40 ft) high and, on the safer cliff edge, are just 0.91 metres (3 ft) thick while those elsewhere are 2.97 metres (9.75 ft) thick.
The Great Gatehouse with its double towers is located at the eastern end of the castle. It gives entrance to the lower bailey, now grassed, which measures some 18.5 square metres (200 square feet). The corner tower of the Gatehouse was used as a prison while its twin functioned as the guard room. Immediately on the right is the Lesser Hall and next to that the two-storey rectangular Great Hall which measured inside 18 x 9 metres (58 x 29 ft). Collectively, these two stone buildings, which date to the final quarter of the 13th century CE, are called the Domestic Range or 'the Gloriette'. Both have storage cellars, storerooms, chambers, and latrines which empty down into the river below. There was, too, the possibility to haul up supplies directly from the river via an opening in the cellar. Here also are various rooms for preparing meals such as the buttery (for beverages), pantry (for bread) and oven. These services would come in handy for the visit of Edward I of England (r. 1272-1307 CE) in December 1285 CE when perhaps the king took note of its defensive arrangements for the mighty castles he would build in north Wales over the next decade.
On the left of the Great Gatehouse is the massive semicircular Marten's Tower (c. 1287-93 CE), built as part of the works funded by Roger Bigod. The structure gets its name from a 17th-century CE political prisoner who was kept there, Henry Marten, a lawyer who had signed the death warrant for Charles I of England (r. 1625-1649 CE) and so found himself an undesirable following the restoration of the monarchy in 1660 CE. It seems only fair the tower should commemorate a man who spent 20 years cooped up in it. The base of the tower has massive tapering spurs in stone to protect it from attack by miners. In front of this tower, on the inside, of course, is the castle's well.

A cross wall then divides the castle and leads via a small towered gateway to the Middle Bailey which is in turn separated from the Upper Bailey by the Great Tower, sited on the narrowest part of the ridge on which the whole castle is built. The tower is now much lower than in its original three-storey prime and none of its interior floors or ceilings survives - although we know that Henry III of England granted the use of oak from the Forest of Dean for their manufacture. A gate once located between the tower and outer wall, accessed by a wooden covered passageway, provided entrance to the Upper Bailey.
At the far western end of the castle is the rectangular Marshal's Tower (now with its inner walls removed) and the barbican or fortified upper gatehouse with a round tower and wall. Marshal's Tower was built by the sons of Sir William Marshal, and it was likely used for ladies chambers, given the presence of several windows with seats (useful for reading and embroidery). The barbican, which was again built by Sir William's sons (1219-45 CE), was further protected by an exterior ditch (originally crossed by a wooden drawbridge). Within the barbican is a postern gate for emergency use. It is possible there was also a barbican in front of the Great Gatehouse but remains there are inconclusive.
Later History
In the 17th century CE, as firearms became more common in warfare, Chepstow's battlements were modified to allow the use of cannons. For the same reason, circular windows were made in some of the walls which were thickened on the eastern side to withstand the firepower of would-be attackers. Chepstow was indeed finally attacked and breached during the English Civil War of the 1640s CE when the castle's commander, Sir Nicholas Kemeys, was killed.
Today, Chepstow Castle is open to the public and managed by Cadw, the Historic Environment department of the Welsh Assembly Government. The castle has suffered over the centuries but it remains well-preserved in parts and is of great interest to historians as it has not suffered any misguided restorations which might have masked its original medieval features.
