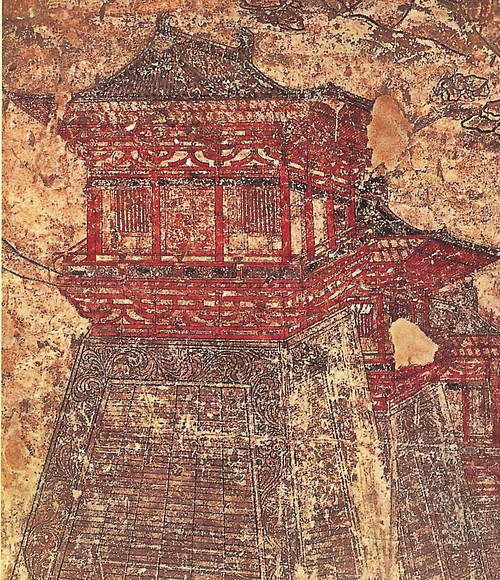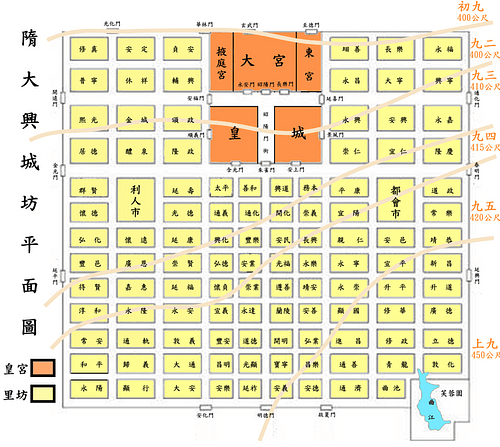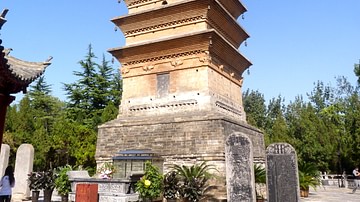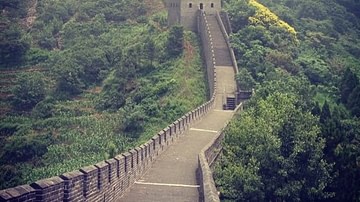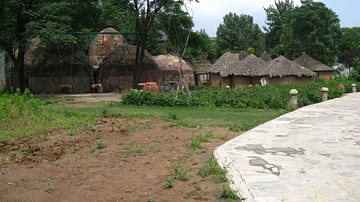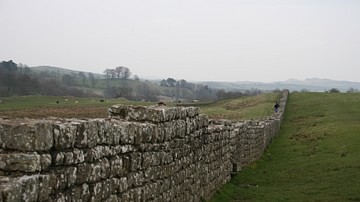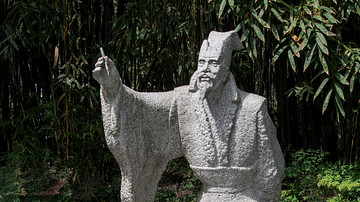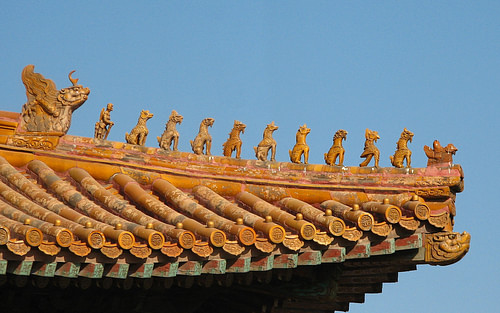
Walled compounds, raised pavilions, wooden columns and panelling, yellow glazed roof tiles, landscaped gardens, and a careful application of town planning and use of space are all notable features of the architecture of ancient China, with many of them still playing an important part in modern architecture across East Asia. Architects were influenced by ideas from India and the Buddhism which originated there, but the buildings of ancient China remained remarkably constant in fundamental appearance over the centuries, inspiring much of the architecture of other neighbouring East Asian states, especially in ancient Japan and Korea. Unfortunately, few ancient Chinese buildings survive today, but reconstructions can be made based on clay models, descriptions in contemporary texts, and depictions in art such as wall paintings and engraved bronze vessels.
Main Features
Chinese architecture remained remarkably constant throughout the history of the country. Beginning in the Yellow earth region, the same types of materials and structure were employed for centuries. Wood was always preferred rather than stone, and the roof material of choice was glazed ceramic tiles. The most typical building, at least for larger structures for the elite or public use such as temples, halls, and gate towers, was built on a raised platform made of compacted earth and faced with brick or stone. The earliest examples date to the Shang dynasty (c. 1600 - 1046 BCE) and as time goes on they become larger with more levels added to create an impressive stepped terrace. Examples of earth foundations at Erlitou sites, which date to between c. 1900 and c. 1550 BCE, range in size from 300 square metres to 9,600 square metres and often include underground ceramic sewage pipes.
The most common building type had regularly spaced timber posts which were strengthened by horizontal cross-beams. In order to better protect the building from earthquake damage, very few nails were used, and joins between wooden parts were made to interlock using mortises and tenons which gave a greater flexibility. The wooden posts supported a thatch roof in earlier architecture and then a gabled and tiled roof with the corners gently curving outwards and upwards at the corners. By the 3rd century CE hip and gable roofs are common. There is no evidence of the dome in Chinese architecture, unnecessary in any case with wooden structures, although stone and brick tombs of various periods do have arched doorways and vaulted or corbelled roofs.
To distribute the weight of the roof on the supporting wooden posts and allow the roof to spread beyond the area of the building itself, the dougong was created which is a bracket joining the top of the post and horizontal roof beam. It is likely that the design of roofs which projected beyond the walls of the building - a feature so typical of Asian architecture - was first intended to protect the wooden columns and their bases from deterioration by exposure to rain. In a desire to create more clear space in the building's interior, fewer columns were used and the roof structure made more complex to spread the weight even further, a feat achieved by combining brackets with cantilevered and transverse beams under the roof rafters. Meanwhile, on the outside, Chinese buildings used bright colours with vermilion paint applied to pillars and balustrades, yellow for glazed roof tiles, and green paint for decorative parts such as the brackets under the eaves.
Buddhist temples followed the same basic formula as described above. Although none survive today, examples may be seen in the 7th-century CE Horyuji temple complex and the Kofukuji complex, both near Nara in Japan, which faithfully copied the temple architecture at Chang'an, the Tang capital. Most temples were built on a precise compass orientation and the buildings set on a raised platform of no less than one metre in height. Subsidiary buildings were arranged symmetrically around the main temple building which could have more than one storey, a rarity in Chinese architecture.
The most tangible evidence of influence on Chinese architecture from India is the pagoda building. Derived from the stupa building, Chinese architects made the pagoda structure much more grandiose and added many more stories, often up to twelve. However, the towers were for show only and the different stories were not meant for actual use, hence the reduction in size for each successive story and the absence of any access to them. The often added balustrades on each floor were only part of the illusion that each floor was accessible.
Pagodas were made from wood around a central wooden column, and only later were stone and bricks used, although wood made a comeback when it was realised a greater height was possible using that material. It is likely pagodas were covered in lime plaster to imitate the stone structures they copied from India. The pagoda also provided the idea for monumental towers to mark tombs. These are typically square, multi-storeyed structures often with windows on each level, again to provide the illusion of accessibility and not having any particular function except to impress the viewer from a distance. A good example is the 8th-century CE tomb pagoda of Xuan Zang in Henan province.
Chinese architecture was, in the main, then, remarkably constant. One of the few developments was to simplify the roof beams to make the structure lighter and to increase the height of the supporting pillars to give a more elegant proportion of height against width. Roofs also became much more curved at the corners. Another change was the eventual addition of decorative tiles and figures such as dragons to the ends and ridges of roofs. The extra weight of these roof additions was carried by better design in roof brackets and clustering four on one column, employing more cantilevered beams and using wider column capitals.
City Planning
Town planning was of particular concern to the Chinese and was best seen in their two longest-serving capitals of Luoyang and Chang'an. There the cities were laid out with wide avenues and smaller secondary streets crossing each other at right angles to create a carpet of precise rectangles. The entire area, some 8,000 hectares in the case of the larger cities, was surrounded by a sloping wall which could be up to 10 metres high. Towered gates gave access to the city, with Luoyang, for example, having 12.
The location of individual buildings was often decided based on the surrounding geography. Many important buildings and royal palaces were aligned on a north-south axis with the main entrance facing south. If a building was composed of different parts joined by intervening courtyards, these were all aligned on the same axis one behind another. Less important structures were built on the east and west sides of the main buildings.
The relationship between buildings and between rooms within those buildings was also important to the Chinese. Architecture could be used to express social and political hierarchies as the historian M. E. Lewis here explains:
From earliest times, Chinese political power was articulated in terms of the authority of the inner over the outer. Temples, palaces, and houses in early China and throughout its history were walled on the outside, and the first buildings encountered after entering the gate were the more public ones where men conducted their business. Here "insiders", that is, members of a family or the ruler and his household, would receive people from the outside. As a visitor moved toward the back, buildings became more "inner" and private, and access to them became more restricted. In a residential compound, these buildings would be the private chambers of the men and women of the house. In an imperial palace, these buildings would be the emperor's living quarters, which in the Han dynasty became the locus of the inner court. (163)
Regarding the imperial palace complexes of successive dynasties, the movement from outer to inner involved crossing a number of intervening courtyards, and at each new perimeter officials would have met and vetted the visitor, with the right of access becoming ever-more limited. Thus, not for nothing would the emperor's palace eventually acquire the name, the “Forbidden City” with the consequence that, "Power and prestige were marked by the ability to move ever inward into the holy of holies that was the imperial presence" (Lewis, 164). The huge and impressive royal palaces, then, dominated the capital city and became a symbol of the presence yet invisibility of the Chinese emperor.
Domestic Architecture
The small private homes of the ancient Chinese were usually built from dried mud, rough stones, and wood. The most ancient houses are square, rectangular, or oval. They had thatch roofs (e.g. of straw or reed bundles) supported by wooden poles, the foundation holes for which are often still visible. House remains excavated at Neolithic Yangshao period sites (5000-3000 BCE) indicate houses were built with a subterranean level. Houses at Banpo in Shaanxi were sunk some 60 or 70 cm below the ground surface, but examples elsewhere (e.g. at Anyang) were up to three metres below ground. Often villages consist of a cluster of five dwellings built around a shared courtyard. Some houses are quite large, measuring 16 x 15 metres. The interiors have a hearth and raised surfaces for beds, sometimes the floor was covered with white or yellow clay, and many have storage pits. Houses in areas prone to flooding, such as the lower Yangtze River, region were built on stilts. Raised houses of this type are depicted on engraved bronze vessels.
Later buildings have columns resting on stone or bronze bases which are set a little below ground level, often over a gravel-filled pit. They had simple terracotta-tile, sloping roofs with tiles having perforations or knobs to help them interlock. Their design is possible to reconstruct from the clay models of buildings which were commonly left in tombs of the Han dynasty (206 BCE - 220 CE). These models are often of modest farm buildings which are built around a small inner courtyard and sometimes with an adjacent compound for animals.
There is evidence of alternatives to the common wood and dried mud-brick architecture. Wall spaces between wooden columns may in some cases have been filled with lacquered wood panels rather than mud. Such panels were carved and inlaid; surviving examples have been found at Xiaotun. Alternatively, Henan tombs during the 2nd and 1st century BCE were built of hollow clay bricks, as were fortification walls and watchtowers of the period, and it seems reasonable to suppose that the same material was employed in some domestic architecture, even if wood was preferred.
Private Chinese houses in imperial cities had several rooms all interconnecting with each other and the whole building screened from the street by a high wall. Heating was provided by underfloor pipes. Houses in more rural areas and warmer regions had rooms which opened directly onto the street or fields.
Cave Architecture
Chinese cave shrines usually consist of a single rectangular chamber cut deep into the rock face and many niches cut into the walls. The facade was approached by a stairway cut into the rock or made of wood, and many caves are connected to each other by walkways and verandahs.
The Longmen Grottoes (aka Longmen Caves) are perhaps the most famous group and consist of hundreds of mostly Buddhist shrines and sculptures created from the 5th century CE onwards. Located near the former capital Luoyang, the grottoes were carved, used, and extended by several Chinese dynasties, notably the Northern Wei and Tang. Carved out of the limestone cliffs which border the Luo River, the site boasts cave shrines, larger-than-life-size figure sculptures and countless inscriptions of eulogies and prayers. The figures carved into the rock face at Longmen can reach a height of over 17 metres and depict Buddhas, bodhisattvas, and demon guardian figures.
Another impressive group of shrines and Buddhist sculptures can be seen at the Yungang Caves near the modern city of Datong. Also created by the Northern Wei, the first group of the 53 caves at the site were carved from the sandstone cliffs even earlier than the Longmen Caves, sometime between 460 and 494 CE. The site boasts over 50,000 Buddhist images.
The Great Wall
The most famous architectural achievement of the ancient Chinese is undoubtedly the Great Wall of China, largely built during the reign of Qin Emperor Shi Huangti in the closing decades of the 3rd century BCE. The wall incorporated many stretches of older defensive walls and was extended again during the Han dynasty using stone and bricks. Stretching some 5,000 kilometres from Gansu province in the east to the Liaodong peninsula (although not without breaks), it was designed to help protect China's northern frontier against invasion from nomadic steppe tribes. Square watchtowers were built into the wall at regular intervals, and fast communication between them was possible by chariot riders having enough space to ride along the top of the walls.
