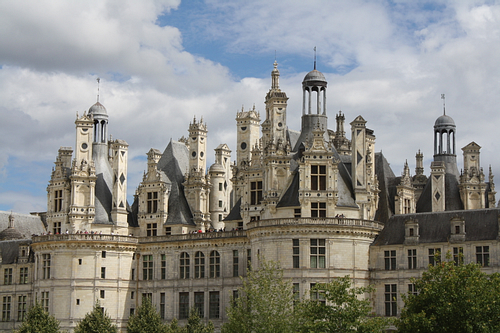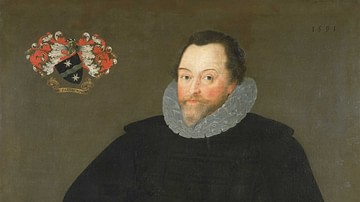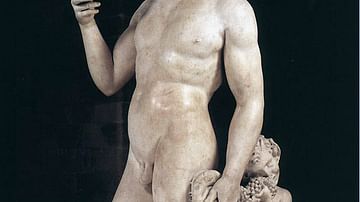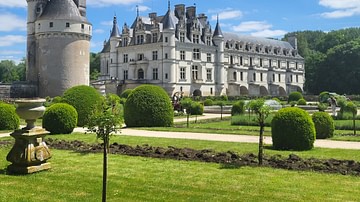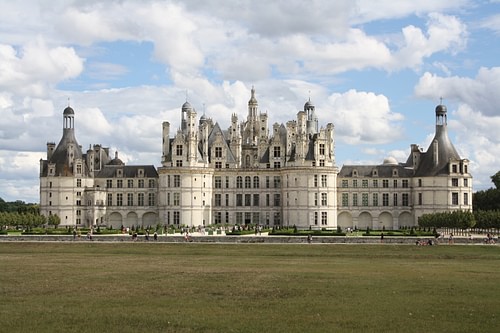
The Chateau de Chambord, located in the Loire Valley of Loir-et-Cher, France, was built between 1519 and 1547 CE. This fine French Renaissance building, although impressive in both size and architectural detail, was commissioned by Francis I of France (r. 1515-1547 CE) to function as a hunting lodge where the king and his entourage could pursue the abundant game in the surrounding forest. The chateau has several innovative design features which proved influential on other French monumental buildings in the 16th century CE, and it remains one of the most famous and visited buildings in France. Chateau de Chambord was listed by UNESCO as a World Heritage Site in 1981 CE.
Francis I
Francis I succeeded his cousin, Louis XII of France (r. 1498-1515 CE), when the king died without children in 1515 CE. Although Francis was, like Louis, preoccupied with an ongoing war with Italy, the French king remained determined to leave a lasting legacy of his reign. Buildings were his main focus and one of the gems of Francis' grand architectural project was the Chateau de Chambord. Located in the heavily forested Sologne region of the Loire Valley, the chateau was intended as a retreat where the king could escape the intrigues of the court and enjoy a spot of hunting, particularly of stags. Francis continuously expanded the estate through purchases so that it covered more than 2,500 hectares. The chateau was built on the site of a medieval hunting lodge or castle used by the counts of Blois and located on a tributary of the Loire River, the Cosson. This structure, evidence of which has been excavated below one of Chambord's towers, had a military function as attested by the documentary evidence of a garrison stationed there from 1356 CE. In the long history of the site, there is a clue to the name 'Chambord' as the Celts called the area cambo ritos meaning 'ford in the bend' and referencing a twist in the River Cosson.
As this vast expanse of forest now belonged to the Crown, so Francis was completely free to follow his royal architectural whim and build an extravagance from scratch. One of the great Renaissance patrons, Francis commissioned the services of many celebrated French and foreign artists. One such figure was the Italian engineer and architect Leonardo da Vinci (1452-1519 CE), who was perhaps involved in the preliminary design stage of Chateau de Chambord - especially the staircase which the master made several sketches of. However, as Leonardo died before construction really got underway, his involvement can only be speculated on. The architect most often credited with the triumph that is Chambord is Domenico da Cortona (1470-1549 CE). Domenico was Italian but had already made a name for himself working for King Charles VIII of France (r. 1483-1498 CE). Domenico likely created the detailed wooden model which the builders of the full-size chateau attempted to replicate in stone. Other names associated with the long construction process include the French architects Jacques Sourdeau, Pierre Neveu, and Denis Sourdeau, and, appointed by Francis I as superintendent of the actual construction, Francois de Pontbriant. Building began in 1519 CE and continued with some interruptions until the work was largely complete in 1540 CE. Further additions such as the Royal or East wing were added in 1544-5 CE and not finished until after Francis' death in 1547 CE.
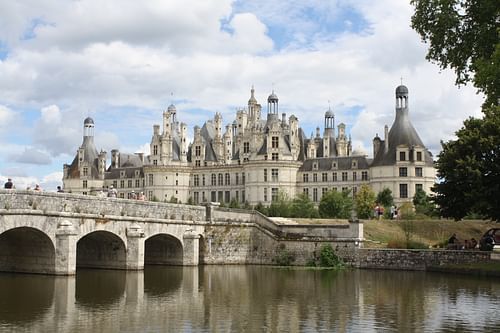
Design Features
Although a hunting retreat, Chambord was given the impressive appearance of a medieval castle, even if there was no need for any military defence. The sheer scale of the building was designed to impress as one of the many royal residences the king used throughout the years of his reign. In addition, there was also the practical necessity of providing sufficient accommodation for the king's vast entourage which could number over 600 courtiers and servants.
The central square keep or donjon has round corner towers, each topped by a conical roof and lantern. An additional central tower has flying buttresses, a spiral staircase, and its own lantern, this time topped with a fleur-de-lis. The tallest structure in the chateau, the central tower is 56 metres (183 ft.) tall. The keep is surrounded by a circuit wall (enceinte basse) which itself has one-storey circular towers in the corners. On the southern side is the principal entrance, the Royal Gate. In the courtyard, a double doorway gives access to the keep while an external spiral staircase in the north and west circuit towers gives access to the upper floors of the chateau's wings.
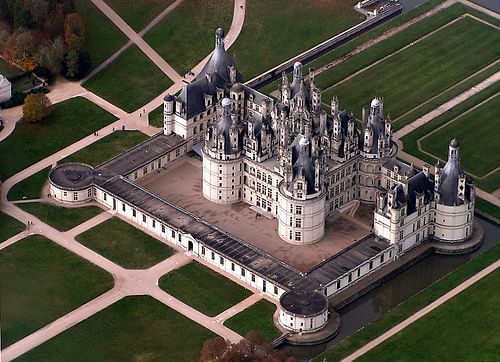
Built in a period when Italian Renaissance architects were introducing new ideas into French buildings, Chambord displays several innovations. The entire layout of the central keep building, best seen from above, replicates a Greek cross - with each arm being precisely twice its width - a design feature of the Medici villa at Poggio a Caiano.
A second striking innovation is the monumental double spiral staircase which rises through the centre of the keep to reach a glass ceiling and which provides an entrance to the roof pavilion. The stairs each describe a 360-degree turn between every floor level, which allows two people, one ascending each staircase, to keep each other in view but never meet. The staircase, if not Leonardo's original idea, was likely a feature of the original model created by Domenico da Cortona. Then again, it may perhaps have been inspired by the work of fellow Italian architect Giuliano da Sangallo (c. 1545-1516 CE). Other Italian-inspired features of the chateau include classical ornamental window frames, pilasters, and mouldings which give the exterior a highly contoured facade on all four sides.
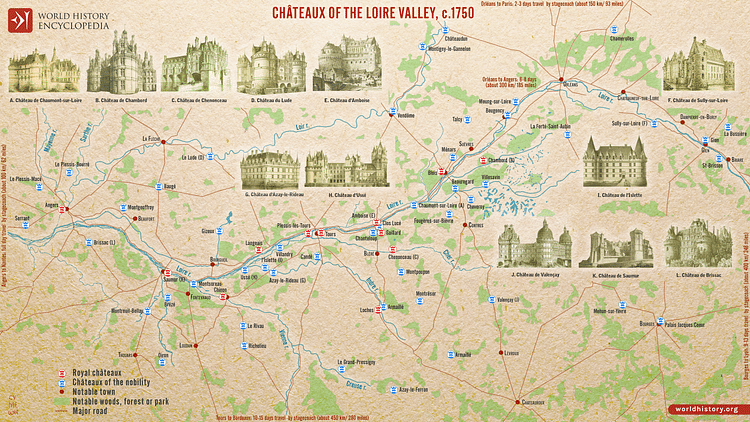
Besides Italian ideas, Chambord also showcases many features of French architecture of the period, especially from the Burgundy region. An example of this tradition can be seen in the prickly skyline of the chateau, created by a myriad of towers, turrets, chimneys, and pinnacles. There is said to be a fireplace at Chambord for each day of the year, and these are served by some 200 highly ornate chimneys. The roof is further enhanced with walkways and terraces offering splendid views of the surrounding park and forest which remained a well-stocked (and well-policed) royal hunting park from 1547 to 1777 CE.
Interior
The keep is symmetrically divided into four parts, each one containing its own group of apartments on three floors. The outer ring of rooms in the exterior wall is divided into three wings on the ground floor with only partial upper floors on the west and east wings. The chambers of Francis I are located on the first floor in the outer Robert de Parme Tower in the northern corner of the chateau. The chapel, with its impressive barrel vault ceiling, is on the first floor of the western outer tower, the Chapel Tower.
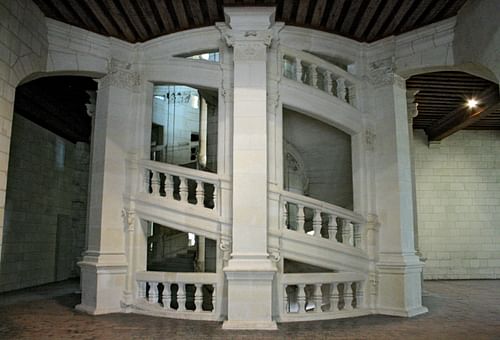
The interior of the chateau was originally decorated in the Italian classicizing style. There are 440 rooms and although these largely remained empty for many years, the royal suites and guest apartments have recently been furnished with items contemporary with the chateau's heyday based on inventories available from the mid-18th century CE. From 2014 CE, over 40 unique pieces have been installed in the chateau which give visitors an authentic insight into its rich history. These pieces include period four-poster beds, sofas, tables, chairs, clocks, paintings, and vases. Worthy of special note is the Queen's Chamber on the second floor of the keep's North Tower. Restored to its 17th-century CE appearance, it boasts a lush blue four-poster bed with drapery and matching wallpaper and stools. The chamber was used by Queen Marie-Thérèse of Austria, wife of Louis XIV, amongst others.
Later History
Although Francis I never actually spent very much time in his masterpiece offering to French architecture - 72 days over his entire reign - Chambord served its purpose as a symbol of French royal power for both a domestic and foreign audience. One impressed visitor was Charles V, Holy Roman Emperor (r. 1519-1556 CE) who described it as "a summing up…of human industry" (Forlivesi, 10). The enclosed forest and lands were expanded by later owners, notably in the mid-17th century CE by Gaston d'Orleans (1626-1660 CE), the brother of Louis XIII (r. 1610-1643 CE). It was Gaston who completed the estate's boundary walls and refurbished the upper floors of the keep and the Royal Wing's first floor.
Such was the perfection of Chambord that later kings proved reluctant to tamper with the exterior. Louis XIV (r. 1643-1715 CE) did complete the Chapel Wing and embarked on a general restoration programme which included landscaping the immediate area around the chateau to create French gardens. The 'Sun King' incorporated yet more nearby parishes into the royal grounds and he would hold several large and extravagant gatherings at Chambord during his long reign. These events included such illustrious guests as the playwright Moliere (1622-1673 CE). During the reign of Louis XV (r. 1715-1774 CE), Chambord was made more comfortable, especially for colder periods of the year, with the addition of parquet flooring, wood panelling and low false ceilings. Between 1745 and 1750 CE, Chambord became the permanent residence of the Maréchal de Saxe (1696-1750 CE) who greatly added to the interior furnishings and created the network of pathways which crisscrossed the estate, many of which still survive today.
During the French Revolution (1789-1799 CE) the chateau was ransacked, its furnishings were sold off, and the game in the park was almost entirely hunted down. After briefly passing into the hands of Napoleon's general Berthier it was then put up for sale on the open market in 1819 CE. From 1821 CE Chambord was owned by the Duc de Bordeaux (1820-1883 CE) who, despite being in exile and never seeing his handsome property until 1871 CE, called himself the Comte de Chambord. From 1827 CE the chateau was opened to the public but was suffering neglect. The French novelist Gustave Flaubert (1821-1880 CE) visited and noted, "the spider weaves its web on the salamander of Francis I" (D'Huart, 33), referring to the cobwebs over the many carved instances of that animal, symbol of Francis I, throughout the chateau. Fortunately, over the course of the second half of the 19th century CE, extensive renovations were made. The Chateau de Chambord was acquired by the French state in 1930 CE and renovation and restoration works have been ongoing more or less ever since.




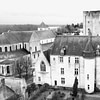

Gallery of the Chateaux of the Loire Valley
The Chateau Today
Wowing visitors over five centuries, Chateau de Chambord remains today an iconic building, the chateau par excellence in a country rightly famous for its extravagant palaces. The chateau is open to the public and includes stables, English gardens, a museum dedicated to the Comte de Chambord, and galleries for temporary exhibitions. Chambord is also home to one of France's most important collections of tapestries which date from the 16th to 19th century CE. These textile masterpieces cover such subjects as stories from the Bible, Greek mythology, and famous figures from antiquity, and they were rigorously selected for inclusion in the collection either because they once hung in Chambord or have the chateau or hunting as their subject.
Today, the entire Chambord estate covers more than 5,400 hectares and, with its 32 kilometre-long (20-mile) perimeter wall, it is Europe's largest forest enclosure and one of France's most visited tourist attractions, the brightest jewel in the fabulous chain of palaces which lie along the entire length of the Loire Valley.
