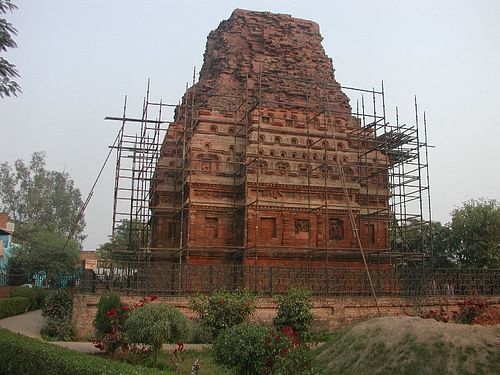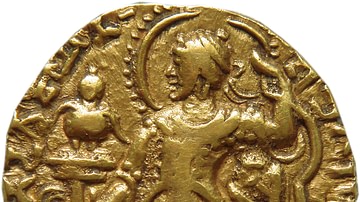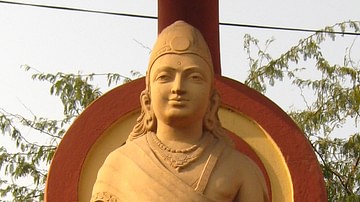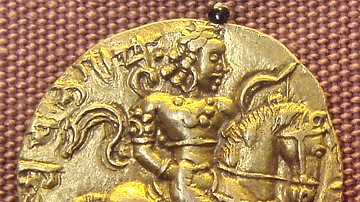
The Gupta Dynasty (4th-6th century) in North Central India saw the first purpose-built Hindu (and also Buddhist) temples which evolved from the earlier tradition of rock-cut shrines. Adorned with towers and elaborate carvings, these temples were often dedicated to all the Hindu gods. Gupta architecture is very diverse in style, design and features.
The diversity of Gupta buildings illustrates that Hindu temple architecture was in its formative stage and was yet to arrive at the standardised situation of later centuries. Nevertheless, the influence of Gupta-era buildings on later Indian temple architecture is indisputable and continued right through to the Medieval period. Unfortunately, relatively few of the large number of Gupta temples built have survived.
Gupta Cave Shrines
The earliest examples of religious architecture were cave-temples which typically had exteriors decorated with relief sculpture and a single carved doorway. Inside the shrine, ritual sculptures were placed such as a Shiva linga (phallus) and the walls were richly decorated with more carvings showing scenes from mythology. Notable examples are found at Udayagiri in Madhya Pradesh where one cave bears a date mark of 401 CE. Here in one shrine is one of the finest examples of Gupta art, the celebrated relief showing Vishnu in his incarnation as the boar-headed Varaha. The panel measures 7 x 4 metres and the central figure, carved almost in the round, is emerging from the cosmic waters, having defeated a snake-like monster and rescued the goddess Bhudevi (Earth). The scene, a famous Hindu myth, may also be an allegorical reference to the peace and protection offered by the Gupta kings.
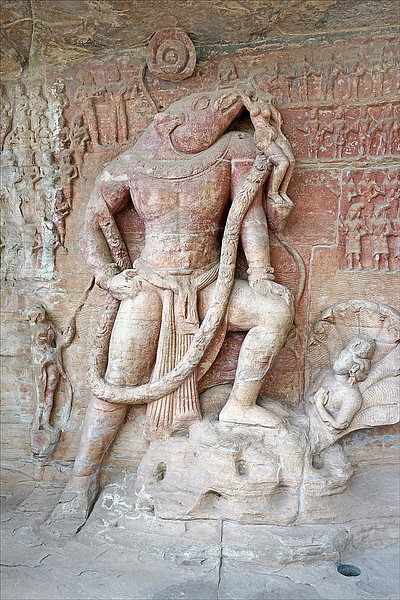
Finally, mention should be made of the Ajanta caves, a row of 29 rock-cut caves following the Waghora river bed ravine in north-west Deccan. Dating from the 2nd century BCE to 7th century CE, they contain some of the earliest and finest examples of Indian wall-painting. The subject matter is largely scenes from the life of Buddha. Cave 1 contains a columned shrine in typical Gupta style with flat cushion-topped column capitals. Cave 19 was built in the 5th century CE and has a Gupta-style chaitya (shrine) facade with columned porch and large, almost semi-circular aperture above. The whole facade is covered in rich carvings and relief panels showing scenes from Buddhist lore.
Gupta Temples: Materials & Features
Not satisfied with caves the Guptas were the first dynasty to build permanent free-standing Hindu temples and so they began a long tradition of Indian temple architecture. It is perhaps important to note here that Hindu temples were not designed for congregations but rather as the dwelling place (devalaya) of a deity. This decorated palace (prasada) allowed priests to give offerings to the gods and individuals could also offer prayers, flowers, and food (puja), usually to a sacred relic or statue representing a particular god which was housed in a relatively small and windowless architectural space (the garbhagriha). Believers would also walk around the temple in a ritual act of worship.
The Gupta style was influenced by Kusana, Mathura, and Gandhara and borrowed the common features of T-shaped doorways, decorated door jambs, sculpted panels with high-relief figures, and laurel-wreath and acanthus motifs. Constructed using sandstone, granite, and brick, Gupta-era temples added to this architectural heritage with horseshoe gavakshas arches and distinctive curved shikhara towers which are frequently topped with a ribbed disk ornamentation known as an amalaka. These elaborate buildings are further decorated with a mass of ornate mouldings and sculptures set in niches. In Gupta architecture, the square was considered the most perfect form and temples were designed to be appreciated from all sides so that each carries decorative architectural features.
Most temples also adopt a square plan with the single cubicle garbhagriha in the centre. This is normally entered by a short columned porch set over a single, highly decorated doorway with a projecting lintel. Columns can support a pot-and-foliage capital, and roofs were generally flat, as in surviving examples at Tigawa and Sanchi in Madhya Pradesh. Other typical Gupta decorative features include triangle motifs inside doorways and lion's heads at the ends of stone beams.
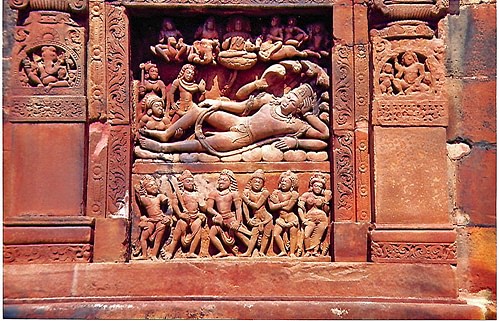
Whether all temples had a second floor is difficult to determine, due to their often ruinous condition. The late 5th century CE Parvati temple at Nachna Kuthara is notable for its surviving second-story shrine room. From the 6th century CE, Gupta temples were built on a platform (jagati) and a good example is the Dashavatara temple at Deogarh in Madhya Pradesh. At Deogarh the platform had reliefs running around it depicting scenes from the Ramayana epic poem. In the centre of the jagati stood the principal shrine, which was without windows and accessed by a flight of steps on all four sides. Four lesser shrines stand at each corner of the complex.
Typical of the period in general, Gupta temples were dedicated to a large number of Hindu gods rather than a single deity. Accordingly, architectural sculpture represents a wide range of gods in scenes from Hindu mythology. The doorway to the square sanctuary tower of the Dashavatara temple is a fine example and carries sculpture of Vishnu, Brahma, Indra, Ganga, and Yamuna, as well as attendants and mithuna couples. The temple also carries one of the most famous sculptural panels from ancient India, the Vishnu Anantasayana panel. The scene contains many gods but is dominated by a sleeping Vishnu who rests on the multi-headed serpent Ananta and floats on the waters of oblivion whilst from his navel sprouts a lotus leaf on which sits Brahma, the god of creation.
Bhitargaon
The temple at Bhitargaon in Uttar Pradesh is one of the most complete surviving Gupta temples. It is a rare early example of a Hindu temple constructed entirely of brick, dating to the late 5th century CE. Although damaged in its upper portion, the four-sided and curved shikhara tower of the temple maintains its gavaksha niches and shallow pilasters which diminish in size as the tower rises to a pinnacle. These and the decorated capitals create frames in which were once set terracotta panels.
Few panels survive intact but examples from other sites demonstrate that they would have once shown lively scenes from mythology, in particular figures of river goddesses. Panels still in their original position in the upper tiers of the tower display grotesque faces which remind of the gargoyles of European Gothic cathedrals (Harle, 115).

