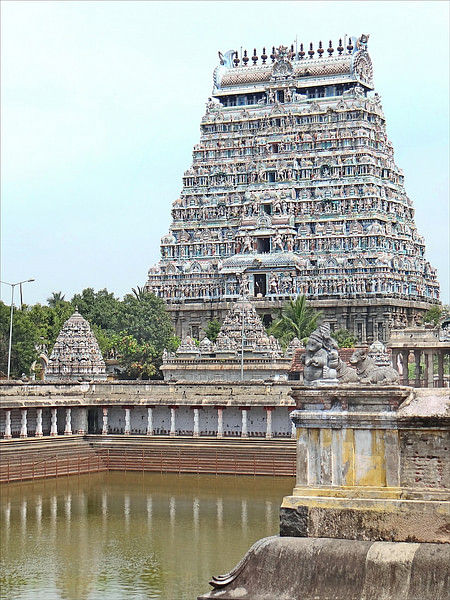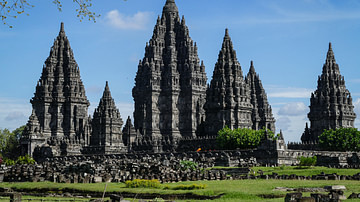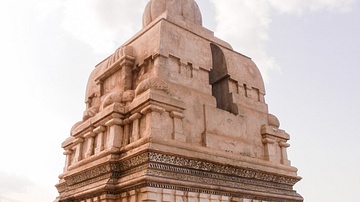
Hindu architecture evolved over the centuries from simple rock-cut cave shrines to massive and ornate temples which spread across the Indian sub-continent and beyond, forming a canonical style which is still adhered to today in modern Hindu temples across the globe.
Essential elements of Hindu architecture are precise and harmonious geometry when viewed from all four sides and above, the square form and grid ground plans, soaring towers, and elaborate decorate sculpture which includes gods, worshippers, erotic scenes, animals, and floral and geometric patterns.
Beginnings & Purpose
From the 1st century CE a new type of worship known as Bhakti or devotional Hinduism spread across the Indian sub-continent, and the old Vedic gods were replaced in importance by deities like Shiva, Vishnu, Krishna, Brahma, and Devi. These gods would become the central figures of Hinduism and their worship required temples where the devoted could offer their thanks and reveal their hopes for a better life.
Buildings were constructed which could house a sacred symbol of a particular god, which could be decorated with sculptural figures of them so recalling episodes from their mythological adventures, and which provided a space for worshippers to leave offerings and perform rituals such as bathing and dancing by professional female dancers (devadasi). The temple was considered the dwelling place of a particular god (devalaya). It was, therefore, a sacred place (tirtha) where heaven and earth meet and, as a god's home, it must be a suitably splendid palace (prasada). The needs of the god would, additionally, be supervised by a dedicated body of priests (pujaris) who attended the temple.
Hindus need not attend regular services, but an occasional walk around the temple interior (circumambulation), known as pradaksina and done in a clockwise direction, was considered auspicious. Further, they could say prayers, look at the god's representation – a specific act of piety known as darsan – and leave offerings of food and flowers (puja). Temples, inevitably, became the very centre of a community and, accordingly, their upkeep was guaranteed by land grants and endowments from the ruling class, as indicated by inscriptions on many temples.
Early Influences
Influenced by early Buddhist structures such as the stupa, the first Hindu temples were built from rock-cut caves and repeated the idea of relief panels and the decorative gavaska window form. Then, with the arrival of Gupta architecture in the 4th to 5th century CE, the first free-standing Hindu temples were constructed with features such as towers and projecting niches.
The first materials used were wood and terracotta, but architects gradually moved on to brick and stone, especially sandstone, granite, schist, and marble. No mortar was used in the older temples and so precise cutting of dressed stones was required. Outstanding examples of influential cave temples include those at Udaigiri in Malwa and date to the 5th century CE. Early free-standing temples survive at Deogarh and include the 6th century CE Dasavatara temple dedicated to Vishnu.
Hindu Temple Features
The Hindu temple (mandir) is laid out according to the eight cardinal directions, and a god representing each one (dikpala) may sometimes be represented in sculpture on the temple's exterior. Built on an elaborately carved platform (adhisthana), the temple is often referred to in ancient Hindu texts on architecture (the Vastu Shastras) as the sacred mountain Meru or Kailasa, the dwelling of Shiva in the Himalayas. Indeed, seen from afar, and especially from above, many Hindu temples, with their multiple towers, appear very much like a mountain mass. The 11th century CE Kandariya Mahadeva temple at Khajuraho and 12th century CE Rajarani temple at Bhubaneswar are outstanding examples of this effect.
The most important part of a Hindu temple is the garbhagriha (translated as 'womb-chamber'), which is a small window-less shrine room located at the very heart of the temple. Within, a symbol or representation of a specific god was placed, for example, the linga (phallus) for Shiva. Worshippers consider that energy flows out in all directions from the garbhagriha, and this is reflected in the architecture of the surrounding parts of the temple. For example, on three sides temples have blind doors which symbolically allow the deity's energy to leave the inner garbhagriha. These portals (ghana dvara) may also act as secondary niche shrines for the deity too.

Early temples consisted of only a garbhagriha, but over time additions were built and copied across temple sites to create, by the 10th century CE, a canonical architectural style. The most obvious of these features were a portico entrance (ardhamandapa) and pillared hall (mandapa) which led to the garbhagriha – features which developed in the Deccan from the 8th century CE. Even more impressive, above the garbhagriha a huge corbelled tower was constructed, the sikhara. One of the earliest examples incorporating these features can be found in Aiholi and the 8th century Durga temple, whilst one of the most ornate is the 12th century CE Nataraja Temple at Chidambaram in the Tamil Nadu.
Nagara & Dravida Temples
Architecture evolved slightly differently in different regions, such as the distinct features of Orissa, Kashmir and Bengal temples, but two general types are identified as the Nagara (North) and Dravida (South) styles. The sikhara tower in Nagara temples have a sloping curve as they rise, have decorative arches known as gavakshas, and are topped by an amalaka – a large fluted stone disk – and also a small pot and finial. The walls of Nagara temples present a complex exterior of projections (known as ratha and ultimately there would be seven on each side) which create many recesses. In contrast, Dravida towers (known separately as vimana) are more dome-like with cornices, and they are topped by another smaller dome. The exterior walls of Dravida temples have regular entablatures which often contain sculpture. Southern Indian temples can also have a ritual bathing tank or pool (nandi mandapa), may have a barrel-vaulted (shala) roof, and are typically enclosed within a walled courtyard with a gate (gopura) which over time would become even more massive and ornate than the temple itself. The 11th century CE Brihadishvara Temple complex at Tanjavur is a wonderful example which incorporates all of these features.

Conclusion
Beginning with humble caves and squat flat-roofed temples, Hindu architecture, then, evolved over the centuries and, despite some regional variation, arrived at a standard arrangement which involved a huge walled complex with massive decorative gateways giving entrance to a sacred space of lesser shrines dominated by the main temple and its monumental series of towers. The design has become so standard that it is copied even today in temples across the world from New Delhi to Malibu, California.






