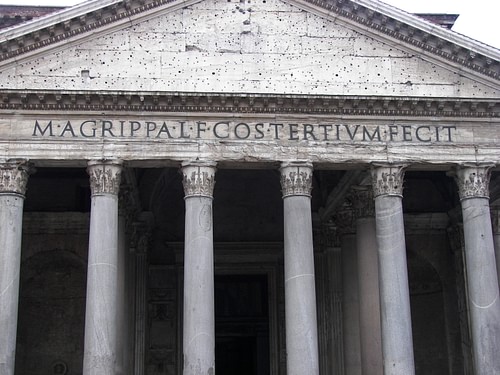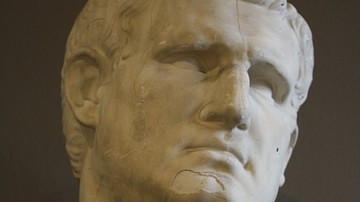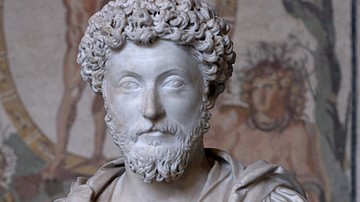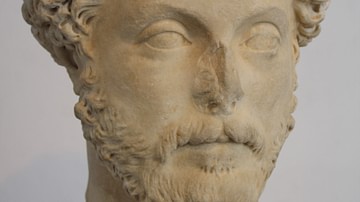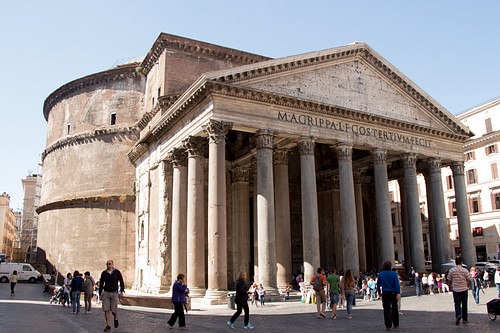
The Pantheon (Latin: pantheum) is the best-preserved building from ancient Rome and was completed in c. 125 CE. Its magnificent concrete dome is a lasting testimony to the genius of Roman architects. As the building stands virtually intact it offers a unique opportunity for the modern visitor to step back 2,000 years and experience the glory that was Rome.
What was the Function of the Pantheon?
The purpose of the building is not known for certain but the name, porch and pediment decoration suggest a temple of some sort. However, no cult is known to all of the gods and so the Pantheon may have been designed as a place where the emperor could make public appearances in a setting which reminded onlookers of his divine status, equal with the other gods of the Roman pantheon and his deified emperor predecessors. We are told, for example, by Pliny, the 1st century CE Roman author, that there were once statues of Venus (wearing a pearl once owned by Cleopatra), Mars, and Julius Caesar inside the Pantheon.
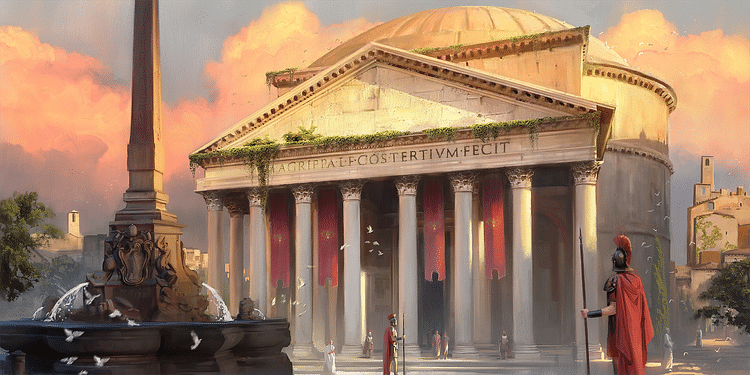
Following Hadrian's usual practice of dedicating rebuilt buildings and monuments in honour of the original dedicator, the Pantheon is dedicated to Marcus Agrippa and the prominent Latin inscription on the porch façade reads:
M. AGRIPPA L.F. COS TERTIUM FECIT
(Marcus Agrippa, son of Lucius, three-time consul, made this).
Below the main original inscription is a smaller one indicating the restorations carried out by Septimius Severus and Caracalla in 202 CE and reads:
pantheum vetustate corruptum cum omni cultu restituerunt
(with every refinement they restored the Pantheum, worn by age).
Exterior: The Porch
The whole building stands on a 1.3 metres high base which originally extended a further 7 metres in front of the colonnade. Steps in Numidian yellow marble extended from the outer ends of this base. The building consists of two principal parts - the porch, which is very Classical Greek in presentation, and the circular main building which is much more Roman in style and reminiscent of the architecture of the large Roman baths. The circular building is built using brick and concrete but was originally faced with white marble stucco to match the porch in appearance. The building material of the dome is concrete with the external surface originally covered in sheets of bronze but these were removed by Constans II in 663.
The porch measures 33.1 x 13.6 metres and presents a front colonnade of eight Corinthian columns 11.8 metres high. The monolithic column shafts are in Mons Claudianus and Aswan grey granite with the bases and capitals in white Pentelic marble. The pediment above the columns is now empty but drill holes suggest there was originally an emblem of some sort, possibly an eagle or wreath which would have been in gilded bronze and symbolised Jupiter. The porch was faced with white Pentelic marble and is decorated with reliefs showing objects used in religious sacrifices (such as dishes, boxes and axes), garlands and candelabras. The interior of the porch measures 34 x 20 metres and has four rose-pink columns creating three aisles. The pavement is restored but reflects the original design with grey granite rectangles and circles in white marble. The interior of the porch was also panelled with marble but this has since been lost, revealing the brickwork.
Interior: the Dome
The Pantheon may well be the first building from Classical architecture where the interior is deliberately made to outshine the exterior. The circular part of the building or rotunda was entranced via two bronze doors measuring 12 x 7.5 metres (those of today are ancient but not original). The rotunda measures 43.2 metres or 141.7 feet in diameter which is exactly the maximum height of the dome, itself a perfect hemisphere. At the very top of the dome is an opening to the sky (oculus) which is 8.8 metres in diameter and has a decorative bronze sheet frieze. The dome is made from a light tufa and scoria (a type of pumice) mix of concrete (caementa) and its interior is further lightened by five rings of 28 coffers which reduce in size as they rise towards the centre of the dome. These may have been originally covered in bronze sheets.
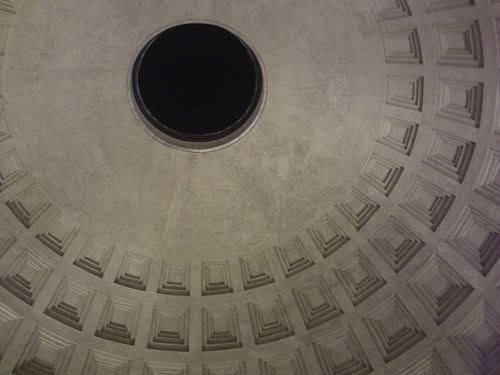
The wall of the rotunda is 6 metres thick and has seven alcoves which are alternatively semi-circular (3 alcoves) and rectangular (4 alcoves). The alcove opposite the door is the most impressive and reaches the ceiling. It has a decorative red porphyry frieze and cornice and is flanked by two Corinthian marble columns of Phrygian purple. Each of the other alcoves has two marble columns in Phrygian purple (semi-circular) or Numidian yellow (rectangular). Each alcove also had three niches for statues and a small window with another seven windows placed around the rotunda walls. The pavement is the original and consists of a square pattern using grey granite, red porphyry, Numidian yellow and Phrygian purple marble.
The Pantheon's Later History
The Pantheon, like all ancient monuments, has suffered a chequered history. Nevertheless, the building has survived remarkably well, probably because relatively early in its history it was converted into the church of St. Mary of the Martyrs in 608. In 1270 a bell tower was added to the porch roof and later removed. Also, at some time in the Middle Ages the left side of the porch was damaged which necessitated the replacement of three columns. The first came from Domitian's villa at Castelgandolfo and was added in 1626. The other two columns came from the Baths of Nero and were added in 1666. However, these additions were rose-pink in colour whilst originally the front eight columns of the porch were all grey and only the internal four were pink Aswan. Also in 1626 Pope Urban VIII removed all of the bronze girders from the porch roof and recast the metal into 80 canons for the city's Castel Sant'Angelo. The presence of these girders suggests that the porch roof originally had heavy marble tiles.
Despite these changes the Pantheon is one of the most famous buildings, and certainly the best-preserved ancient monument, in the world and it still has an important function and status today as within it are the tombs of the Italian monarchy from 1870-1946 and another notable tomb is that of Raphael (1483-1520).
