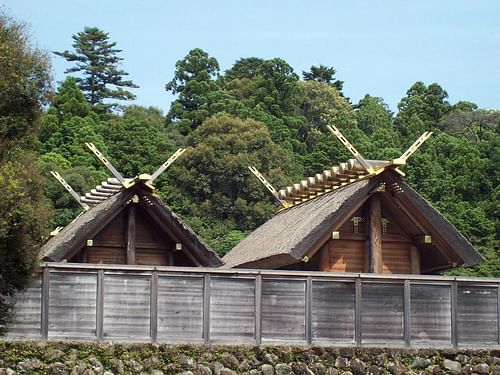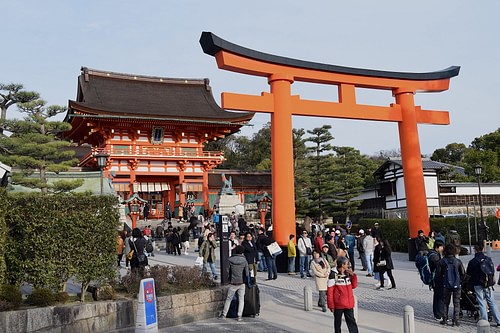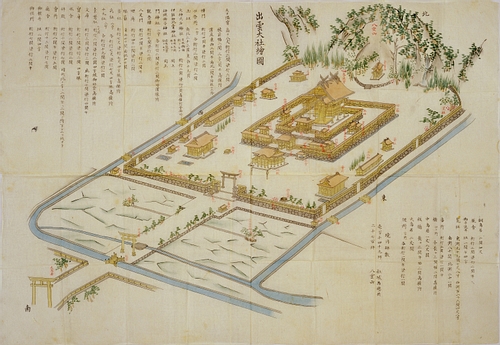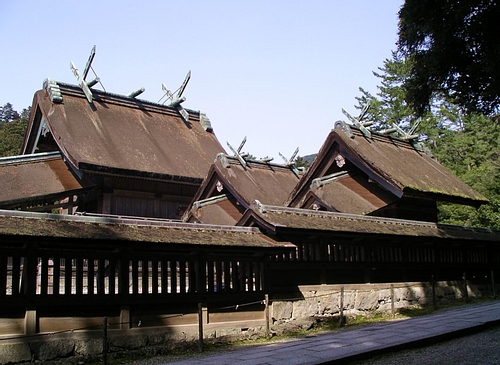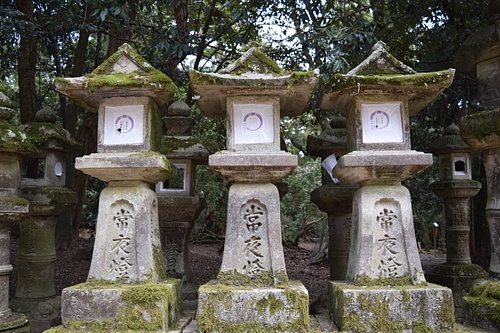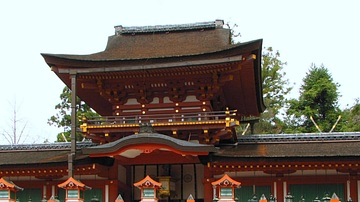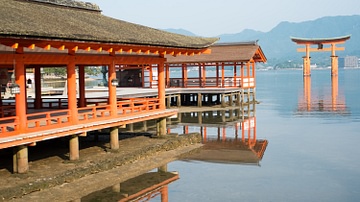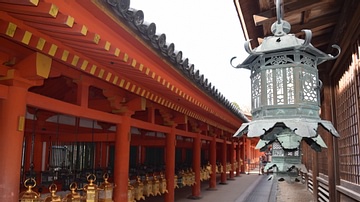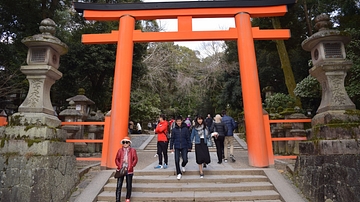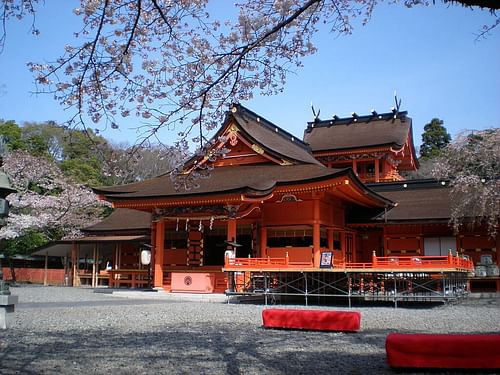
The architecture of the 80,000 Shinto shrines in Japan varies depending on geographical location, the deity worshipped, and the date of foundation. The earlier Shinto shrines tend to be simpler and less decorative affairs than those which came after the introduction of Buddhism and Chinese architectural styles in Japan from the 8th century CE onwards. Later shrines are brightly painted and have more sculptural elements, but there are many common features to all Shinto shrine complexes from the distinctive torii gateways to the gently sloping gabled roofs of even the smallest structures. In addition, balance and harmony with natural surroundings and an aesthetic of elegant understatement were always essential considerations for the ancient Japanese architect charged with creating a home on earth for the spirit of one or more of the Shinto gods.
General Features
The buildings of a Shinto shrine are typically built using wood, especially the Hinoki Cypress (Chamaecyparis obtusa), which may be left plain or painted. Nails and glue are rare, with buildings constructed using the post and lintel technique with cut and fitted joints. Wooden columns are either set directly into the ground or, in the majority of cases, sit on a stone base. The wall panels between columns and posts are made of wood panelling, clay or plaster spread over a thin bamboo framework. In an attempt to protect shrines from fire, a few were built during the Edo Period (1603-1868 CE) using thick mud brick walls which were then plastered. Some shrine buildings are highly decorative while others can be very austere.
Early shrines, which first appeared from around the 6th century BCE, often copied the architecture of thatched rice storehouses, but from the Nara period in the 8th century CE onwards, temple design was influenced by Chinese, and especially Buddhist, architecture - upturned gables, and a prodigious use of bright red paint and decorative elements. Roofs are always gabled, commonly with a hip and gable design (irimoya-zukuri) or asymmetrical gable (nagare-zukuri). Many have a false dormer (chidorihafu) which looks like a letter A rising upwards from the roof above the entrance. Verandas are a common feature as the roof extends beyond the building itself and the eaves are supported by brackets, ornate or plain.
Some shrines have V-shaped projections (chigi) from the ridge pole of the roof which they supported underneath in original wooden buildings but today are usually only decorative. The cut of the ends of these chigi indicates the sex of the deity of the shrine: vertical cut for male and horizontal for female. Another decorative element is the katsuogi, cylinders placed at a right angle along the roof ridge which once kept the thatch in place in early shrines.
Roofs have a wide variety of protection including ceramic tiles, sheet copper, copper shale, cedar shale, or cypress bark. Thatched roofs use straw or kaya grass (Miscanthus). Outer surfaces are often decorated with representations of flowers, animals, mythical creatures, and allegorical scenes. The interior walls of buildings and sliding paper partitions may be decorated with similar scenes.
Decorative features added to many temple sites include streamers, lanterns, and animal statues. Thick twists of rope (shimenawa) are hung in various places and from them dangle white, zig-zag paper or cloth streamers (shide) which are considered an assistance for the shrine's kami or spirit to descend to earth. Another form of ritual offering are lanterns which are sometimes large, ornate and made of stone, wood, or bronze, but there are also simpler versions in paper. Finally, statues of lions (misleadingly known as komainu or 'Korean dogs'), deer, and foxes dotted around the site act as guardian figures.
Many shrines are regularly rebuilt and/or refurbished, on average every 20 years or so, in a process known as shikinen sengu so that they maintain a pristine appearance, preserve the energy force of the shrine, and are free of the decay and impurity, which the Shinto religion demands. As it takes many years to build a shrine it is a common sight to see two buildings side by side as the new version is being constructed.
Building Types
The typical Shinto shrine complex or jinja includes some or all of the following common architectural features, depending on its size and importance:
Torii
Torii are sacred gateways which symbolically separate the sacred space of the shrine from the external world. The simplest and most common are merely two upright posts with two longer crossbars (kasagi and nuki), known as the myojin torii, but there are many variations such as the ornate ryobu torii, which usually stand in water, and miwa torii, which has a triple gate. Torii are usually made of wood but they can also be of stone, steel, copper, or concrete. Many torii are painted red, and they are often festooned with gohei, twin paper, cloth or metal strips each ripped in four places and symbolising the kami's presence.
Romon
A romon is a large gate building which marks the entrance to the main shrine. From the outside, it seems to have two storeys, especially when there is a small balcony running around the building, but actually, it has only one. The central entrance is flanked by covered bays which contain guardian figure statues known as zuijin.
Honden
The honden or shrine's main hall contains an image or manifestation of the particular kami or spirit worshipped there, the goshintai. The interior is divided into two parts: the naijin or inner sanctuary and the gejin or outer sanctuary. The naijin contains the goshintai and is almost always closed to anyone except the shrine's chief priest and even he may not have actually seen the goshintai. Sometimes the doors of the naijin may be opened on special occasions such as shrine anniversaries. Around the honden is a fence, the tamagaki, which limits the sacred area of typically white gravel or sand and it may even limit the view of the honden from outside.
Haiden
The haiden or oratory hall is for ceremonies and worship and is usually the most impressive building at the shrine. It may stand alone or be connected to the honden by a short covered corridor.
Heiden
The heiden, located between the honden and the haiden, is a building (or simply part of a covered corridor) used for prayers and making offerings (heihaku). The term shaden refers to the honden, haiden, and heiden, all together.
Secondary Buildings
The temizuya, a stone water trough and font for ritual cleansing of a worshipper's hands and mouth. The basin may take the form of a dragon, which is a water deity in Shinto, and stand beneath a small roof. The kaguraden is a pavilion for ritual dancing and music, the shamusho is the administration building, and the shinsenden is for preparing food for offerings. The sando or sacred path runs through the shrine grounds or keidai and joins the torii and haiden. The kairo is a covered and colonnaded walkway which extends around the inner sacred area of the shrine. Larger shrines may also have a large assembly hall and a place for displaying valuable and sacred artworks, the homotsuden or treasure hall.
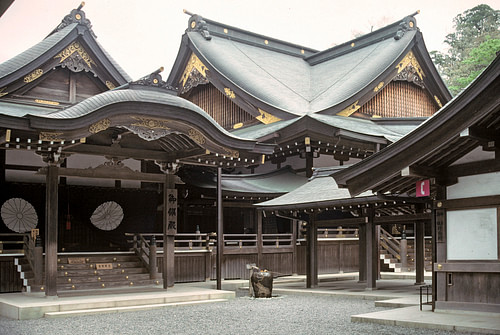
Architectural Styles
There are several distinct building styles in Shinto shrines.
Shinmei-zukuri
This style of honden imitates the wooden rice storage buildings of Japan's Yayoi Period (c. 300 BCE - c. 250 CE) which are known by their appearance on such artefacts as bronze mirrors. They are built on raised stilts, have round poles with panelling for walls, and a gable roof which creates a veranda on all four sides. One roof-supporting pole is left outside the building at either end. Steps lead to a single side entrance and there are no windows. The roof is thatch and has both chigi and katsuogi.
Taisha-zukuri
Deriving from the house of the headman in ancient villages, this is the oldest architectural style and has a honden with a front stepped and roofed entrance set to the right side. The roof gable extends at the front and a veranda encircles the building. The door has horizontal panels with the top one being hinged and opening upwards.
Nagare-zukuri
The most common style with the roof being asymmetrical and gently upward curving. The entrance is at the side on a wide veranda below the overhanging roof which extends out on the entrance side of the building and is supported by columns. The similar ryonagare-zukuri has the roof extending at the back too.
Irimoya-zukuri
Any building with a hip-and-gable roof.
Gongen-zukuri (aka Yatsumune-zukuri)
In this style, the honden and haiden are joined under a single roof which has an intermediate space known as the ainoma or ishinoma. The ainoma has a roof with a ridge at right angles to the roof ridges of the two joined buildings creating an I shape when seen from above. The style is highly decorative with many carvings, lacquer work, and gold or copper additions, indicating its origins in Buddhist architecture.
Hachiman-zukuri
In this style, two buildings are placed side by side so that their roofs are almost touching. In between is a narrow connecting building acting as a covered corridor. Wooden parts are painted red, and the walls are covered in white plaster, while the roof is of Cypress bark.
Kasuga-zukuri
Seen at smaller shrines, here the honden is a simple rectangular structure with a curved gabled roof decorated with chigi at each roof end and katsuogi. The entrance is via steps covered by a simple roof canopy. Wooden parts are painted red and black, while the walls are plastered white.
Sumiyoshi-zukuri
Here the shrine is similar to but double the size of a kasuga-zukuri honden. The stepped front entrance has no roof covering and the gabled roof is not curved. Wooden parts are painted red, and the walls are plastered white.
Important Shrines
The most important Shinto shrine is the Ise Grand Shrine in the Mie Prefecture, which is dedicated to Amaterasu with a secondary shrine to the harvest goddess Toyouke. The shrine, built in the shinmei-zukuri style, was traditionally founded in 4 BCE. The goshintai there is the mirror (yata no jingi) which the gods had used to tempt Amaterasu out of her self-imposed imprisonment in a cave following her disgust at her brother Susanoo's outrageous behaviour. The mirror is considered part of the imperial Japanese regalia (sanshu no jingi). In the 8th century CE, a tradition arose of rebuilding exactly the shrine of Amaterasu every 20 years to preserve its vitality. The broken down material of the old temple is carefully stored and transported to other shrines, where it is incorporated into their walls.
The second most important shrine in Japan is that of Okuninushi at Izumo-taisha. Its foundation date is not known, but as the shrine is mentioned in the both the Kojiki and Nihon Shoki, it is at least as old as the 7th century CE. The shrine gave its name to the style of architecture which imitates its shrine building, the taisha-zukuri style. The latest version of the honden, one of the biggest there is at over 24 metres (80 ft) high, dates to 1744 CE.
The Fushimi Inari Taisha shrine at Mt. Inari is dedicated to the Shinto god of rice and was founded in 711 CE. The current honden dates to 1499 CE and is an example of the nagare-zukuri style. The shrine is famous for the 5,000 plus red torii of all sizes dotted around the site, which are donated by the faithful looking for the god to favour them.
The Kasuga Taisha shrine at Nara gives its name to the kasuga-zukuri architectural style. Founded in 768 CE by the Fujiwara clan as their ancestral shrine, the most striking building is the huge chumon gate which was built in 1613 CE. The shrine complex is also famous for its striking 2,000 stone and 1,000 bronze lanterns which are all lit in a biannual ceremony.
This content was made possible with generous support from the Great Britain Sasakawa Foundation.
