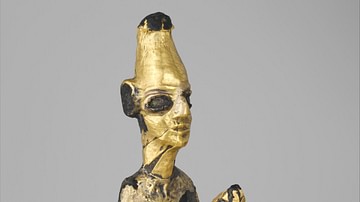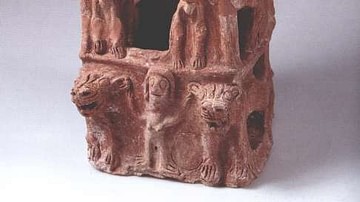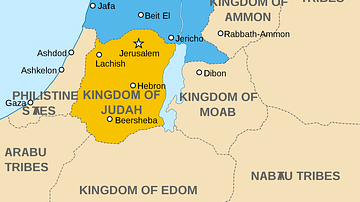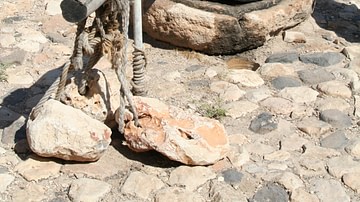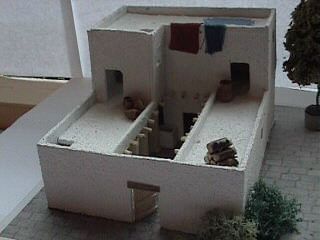
The four-room house, also referred to as “Israelite house” and “pillared courtyard house,” emerged in the central highlands of Canaan during the late 13th -early 12th centuries BCE in response to environmental and socio-economic needs. The four-room house would not crystallize as a design until the later 12th - 11th centuries BCE, despite its functional qualities. The typical layout of the four-room house consisted of a rectilinear plan divided into three, four, or more spaces/rooms. A larger central space was separated by one or two rows of stone pillars with an entrance that led from an exterior courtyard into the central space. Variation may exist among dwellings, as additional rooms may be added or subdivided, but the basic plan follows the description above. Within the courtyard a deep cistern was often included, as were clay or mud brick ovens and hearths for cooking. This suggests that the majority of domestic tasks were performed outdoors, especially as the side rooms were often utilized for livestock, as is suggested by the existence of cobbled floors, or as a storage space. Single, double, and possibly triple storied structures have been uncovered, which suggests that inhabitants slept and ate in the upper story, separated from the animals.
The structure would have possessed a flat roof, optimal for drying foodstuffs and additional storage, although one of the long rooms, usually the one in the center, may have been unroofed. In terms of protection, the community generally seems to have possessed a perimeter wall. Such walls are not to be confused with a defense system; on the contrary, as with the over 300 courtyard houses excavated, no defense walls were identified. Instead, the perimeter wall appears to suggest that the inhabitants drew their livestock within the walls in the evening so as to protect them from other animals or brigands, a practice that is in keeping with the agro-pastoral lifestyle of the Israelites. Following a “tree-like” shape, the four-room house allows for immediate accessibility to any room in the house from the central courtyard. The reason for this variation may reflect the egalitarian nature of the community, or perhaps concerns for purity, such as is expressed in descriptions in Leviticus 12 of an impure woman after childbirth, menstruation, etc. Although such women are not required to leave the house, it is reasonable to assume that they were expected to stay in separate rooms so as not to render the other inhabitants of the household unclean, as well.
The four-room house's popularity continued among the Israelites until the end of Iron Age II, coinciding with the Babylonian Destruction and exile.


