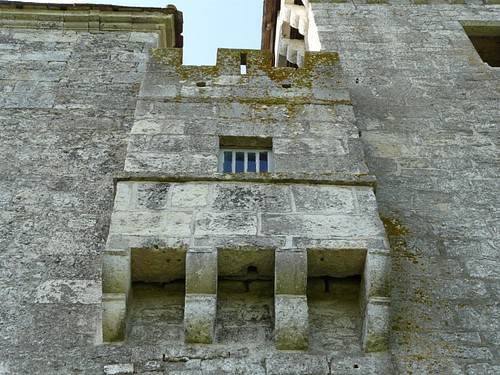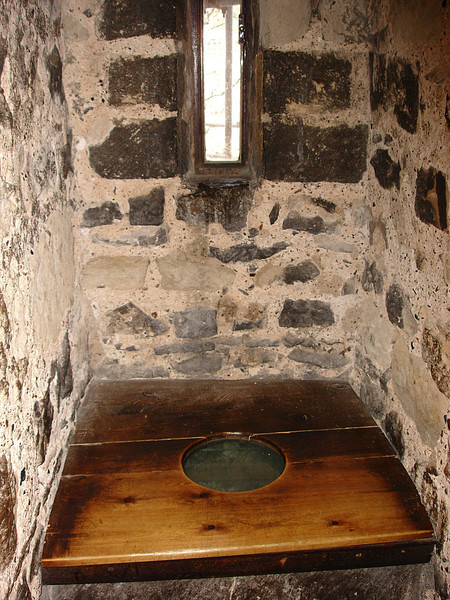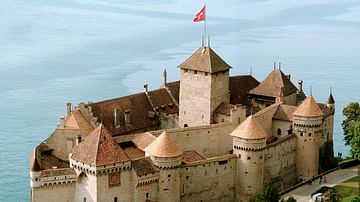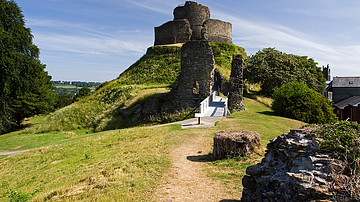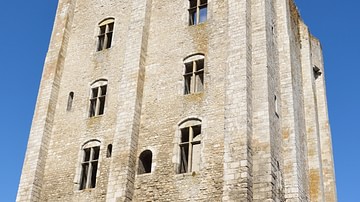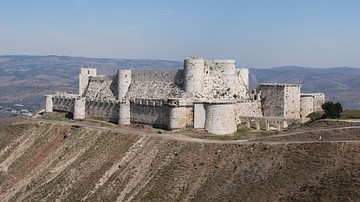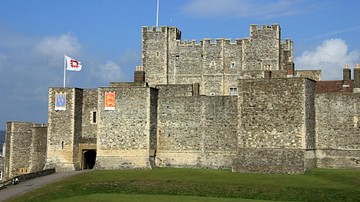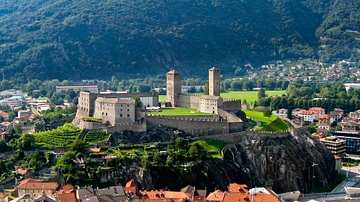The medieval toilet or latrine, then called a privy or garderobe, was a primitive affair, but in a castle, one might find a little more comfort and certainly a great deal more design effort than had been invested elsewhere. Practicality, privacy, and efficient waste disposal were all considered and, even today, one of the most prominent and easily identifiable features of ruined medieval castles is the latrines which protrude from their exterior walls.
Names
Medieval toilets, just as today, were often referred to by a euphemism, the most common being 'privy chamber', just 'privy' or 'garderobe'. Other names included the 'draught', 'gong', 'siege-house', 'neccessarium', and even 'Golden Tower'. Garderobe later came to mean wardrobe in French, but its original meaning was likely just any small cupboard or room and, as space was at a premium in a castle, the toilets were never any bigger than absolutely necessary.
Exteriors
The toilets of a castle were usually built into the walls so that they projected out on corbels and any waste fell below and into the castle moat. Even better, waste went directly into a river as is the case of the latrines of one of the large stone halls at Chepstow Castle in Wales, built from the 11th century CE. Some castles, such as the 11th-century CE Corfe Castle in Dorset, England had latrine shafts emptying directly in the courtyard or bailey while still others hung conveniently over a cliff face, as at Peveril Castle in Derbyshire, England, built in 1176-1777 CE.
The protruding shaft of masonry that made up the toilet was buttressed from below or might nestle in the junction between a tower and wall. Some waste shafts were short while others reached almost to the ground. In the latter case, that might prove a dangerous design feature if there were a siege of the castle. Indeed, besiegers used just such a latrine shaft in 1203-4 CE to gain entry to Chateau Gaillard on the River Seine in France, built by Richard I (r. 1189-99 CE) at the end of the 12th century CE. After the siege, to ensure no repeat of the trick, a masonry wall was built around the shaft exit.
Another design was to have tiers of toilets on the outside wall where the shafts all sent waste to the same collection point. Dover Castle, built in the second half of the 11th century CE, had a cesspit at the base of one wall of the keep to collect waste from the toilets above. At Coity Castle in Wales, built in the 12th century CE, there were three tiers of toilets with the shafts emptying into the same courtyard basement. The same arrangement was found at Langley Castle in Northumberland, England, built c. 1350 CE, with the common collection point being a pit which was cleaned out by a natural stream. There were also toilets in ground floor buildings and these had stone drainage channels to drain away waste. Waste from such collection points, or the ditch in general, was likely collected by local farmers to be reused as fertiliser. When castles became larger and more comfortable from the 14th century CE, so the number of conveniences increased. Bodiam Castle in East Sussex, England, for example, had no fewer than 28 toilets emptying out into its moat.
Interiors
Viewed from the interior, the toilet was set back in a recess or within a mural chamber (a passage within a wall) but not all were given the luxury of a wooden door. A short narrow passageway sometimes led to a toilet, often with a right-angle turn for greater privacy. Pairs of toilets, separated by a wall, were not uncommon and these might share the same waste chute. The chamber of the castle's lord often had a private latrine but even he had, like everyone else, a chamber pot if needed. The castle's priest might also be one of the lucky few to have an en-suite toilet for his own chamber, as at Northampton Castle, England, built in the late 11th century CE. Another sure place to find a castle toilet was in the corner of the Great Hall where audiences and banquets were held.
The toilet seat was made of a wooden bench covering the shaft hole in the masonry. The wood was usually cut with a rectangular or keyhole aperture. Hay, grass, or even moss were used as toilet paper. Toilet hay is referred to by medieval writers, albeit indirectly. Jocelin de Brakelond, the 12th-century CE English monk, recounted the story that a fire had almost broken out in the Abbey of Bury St. Edmonds when a candle had burned dangerously close to the hay in one of the abbey's privies.
Some toilets had a window to let in fresh air, which for the same reason was not shuttered like other windows of a castle. The floor may have been scattered with rushes and aromatic herbs and flowers, just as the Great Hall of the castle was, to deter vermin and offer a more pleasant fragrance than the users could provide. Walls were sometimes whitewashed with a coating of lime-plaster which maximised the light coming from the small window and because lime kills off bacteria.
The toilet was cleaned either by a simple bucket of water thrown down the shaft or by diverting the wastewater from the kitchen sinks. More rarely, rainwater was diverted from gutters above the latrine which might also be collected into a cistern and then periodically opened to flush the toilet shaft. Despite these refinements, there can be no doubt that a castle toilet stank to high heaven. Indeed, it was not uncommon to hang clothing near latrines as the pungent ammonia fumes helped to kill mites. Henry III of England (r. 1216-1272 CE) famously made mention of the problem of unsavoury odours in a letter to one of his castle constables, ordering a no-expense-spared refit of the amenities of the Tower of London:
Since the privy chamber…in London is situated in an undue and improper place, wherefore it smells badly, we command you on the faith and love by which you are bounden to us that you in no wise omit to cause another privy chamber to be made…in such more fitting and proper place that you may select there, even though it should cost a hundred pounds, so that it may be made before the feast of the Translation of Saint Edward, before we come thither. (Gies, 73)
Urinals
Triangular urinals were built into some tower walls so that defenders did not have to leave their post for very long. An example is to be found in the mural passage at Orford Castle in Suffolk, England, built in the second half of the 12th century CE. It seems that even such basic human activities were considered by architects to provide the best possible defence of the castle against all comers in all situations. Intriguingly, at Castle Rising in Norfolk, England, built in the mid-12th century CE, there are two toilets next to each other but in separate rooms, one with a toilet and one with a urinal which might perhaps be evidence of a separation of the sexes.
