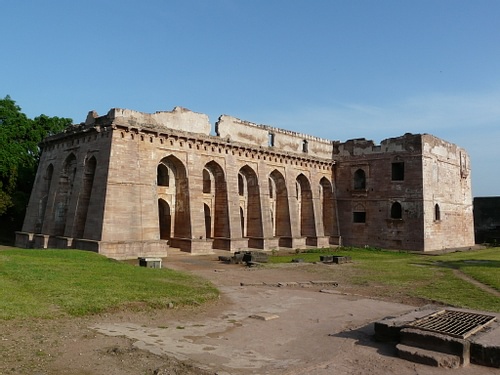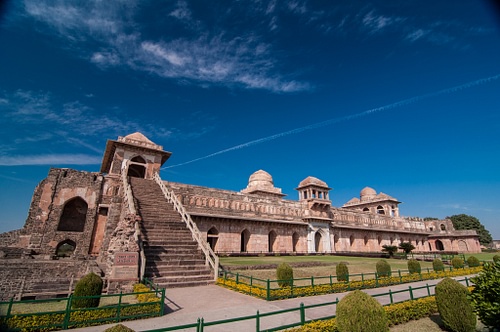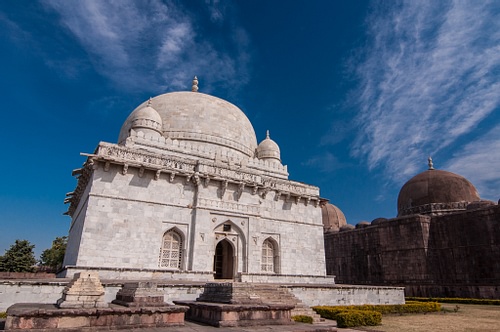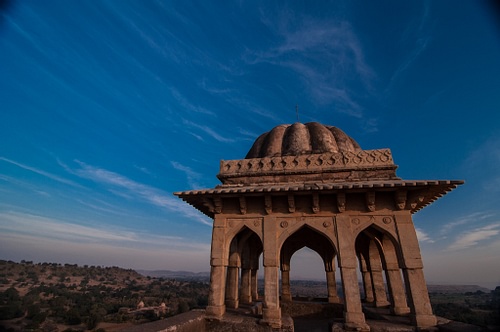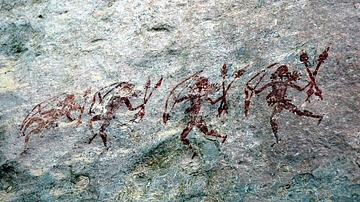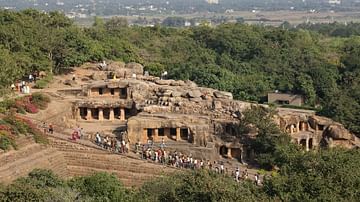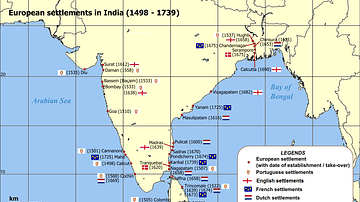The city of Mandu is situated about 35 km from Dhar in the Madhya Pradesh region of northern-central India. Most of the city's monuments date to the 15th and 16th century CE. The city is located on a hill which rises 633 m above the sea level and is endowed with a very attractive natural scenery, which is best seen during the rainy season. It is clothed in green with a number of brooks and torrents rushing down into the ravine winding below. The beauty is enhanced by about a dozen lakes and ponds interspersed on its top. This is probably the reason why the city, enclosed within its fort-walls, was in its prime called by the Muslim rulers Shadibad, 'The City of Joy'.
Name
The earliest reference to Mandu is found in a Sanskrit inscription, when it was called as Mandapa-Durga. This inscription, on the pedestal of a Jaina image of Adinatha, is dated to Vikram Samvat 612 (555 CE) and was found at Talapur. It says that the image was installed in a temple of Parshvanatha, in a locality called Tarapur inside Mandapa-Durga, by a merchant named Chandrasimha Sha. Firishta, the celebrated Muhammadan historian, quotes a legend saying that in the days of Khusrau Parviz (590-628 CE) the fort was built by 'Anand Deo Rajput of the tribe of Bies', a name which is not traceable amongst the historical personalities of the day. However, the former inscription confirms that there must have been a fort existing about that time and it must have been constructed sometime before 555 CE. Mandapa-Durga's Prakrit or vernacular equivalent is Mandava, a name which is still in use. The word Mandava is further corrupted to Mandu.
Monuments
A majority of the standing monuments at Mandu were raised within a period of only 125 years, between 1401 CE and 1526 CE. In this period Mandu was under Muslim rulers, and as elsewhere, they desecrated and destroyed Hindu temples to raise their own architectural structures. Visitors, who may have seen similar structures elsewhere in India, will see certain characteristics of Mandu buildings such as very minimal ornamentation and decoration on the exteriors and interiors of its buildings. Luxury is disdained in these buildings but they do not lack in dignity and grandeur, which they achieve with simplicity, austerity and massiveness of construction.
We can group the monuments at Mandu into seven groups,
- Ancient Monuments
- The Royal Enclave Group of Monuments
- Mandu Village Group of Monuments
- Sagar Talao Group of Monuments
- Rewa-Kund Group of Monuments
- Darya Khan Group of Monuments
- Miscellaneous Monuments scattered around.
Hathi Pol
This is the main entrance to the royal enclosure. This is called Hathi Pol, on account of the two elephant images on either side. These elephants were broken down by Aurangzeb in a later period.
Lohani Cave & Temple Ruins
These caves are located on the way from Mandu village to the Royal Enclave. The caves are ordinary excavations without many carvings and without any inscriptions. In plan they represent a few rock-cut cells meant primarily for residence, perhaps for Shaiva Jogis. In front of the caves is a rock-cut cistern. After cleaning the debris from the caves, some 80 images were found which are kept in the local museum in the dharmashala of Hoshang Shah's Tomb. On exploration, the entire surroundings of the caves were found scattered with carved fragments from the ruins of now lost Hindu temples.
To the south of the caves isa monolithic pillar bout 5 m high which probably adorned the front of a temple. There is also reason to believe that within the massive walls of Hindola Mahal such materials, Hindu temple elements, now lie embedded in huge quantities, for some of them can now be seen peeping out of the core of their fallen masonry.
The Royal Enclave
This is a ticketed monument, single ticket for all the monuments inside the complex.
Jahaz Mahal
Jahaz Mahal reflects the spirit of Mandu's romantic beauty. It is artistically built, with a frontage of a little less than 121.9 m and width about 15.2 m, and the height of its facade is about 9.7 m. It is located on the narrow strip of land between the waters of the Munj Talao and Kapur tank so that it presents a ship anchored between them. The best view of this building can be seen from the uppermost terrace of the Taveli Mahal, which houses a museum now. In the monsoon season, both the tanks are full of water and nature around is all green with vegetation.
Made for the purpose of an assembly hall, the plan of the ground floor consists of three large halls, with corridors in between and narrow rooms at the extreme ends, and a beautiful cistern beyond the northern room surrounded by a colonnade on its three sides. The pavilions on the ends are larger in dimensions and are divided into three compartments, the central one having domical roof a little higher than the pyramidal roofs of the side compartments. There are two projecting pavilions on the sides. The room at the northern end of Jahaz Mahal has a beautiful water-cistern surrounded by a colonnade on its three sides.
Hindola Mahal
Hindola Mahal literally means a 'swinging palace' a name given to it because of its peculiarly sloping sidewalls. The plan of the building is T-shaped, with a main hall and a transverse projection at the north. This projection seems to have been added later. On both sides of the hall, there are six arched openings above which there are windows filled with beautiful tracery work for admitting light and air inside.
The exterior of the building is extremely simple except for a band or two of carved mouldings. The ornamentation has been reduced to a minimum, even the commonly used coloured tiles in other buildings of Mandu, are discarded here. The T-shaped projection was later added probably to provide a well-guarded approach for the king. There is a flight of sloping steps at the back of the building, meant for royal ladies to go up in a palanquin or on a pony or on an elephant since it is popularly called Hathi-Chadhao.
Dilawar Khan's Mosque
This is the earliest Indo-Islamic building at Mandu as is clear from an inscription of 1405 CE referring to the reign of the first Muslim king of Malwa. It was meant for the members of the royal family. Its plan consists of a central courtyard enclosed by a colonnade. The pillars and ceiling inside are in the Hindu style. It seems that these were taken after dismantling some Hindu structure.
Nahar Jharokha
This balcony is within a building near to Hindola Bhavan and seems to have been used to accommodate the court of Muslim rulers. The name derives from an effigy of a tiger which once supported it. This balcony was meant for the king to show himself to his subjects. The style of the back of the building suggest it was very probably built in the time of Jahangir when he was staying at Mandu.
Champa Baodi
This baodi - well - was used to supply water within the royal buildings, mainly to the Hammam. Because of the sweet flavour of its water, which smells like champak flowers, this well is called Champa Baodi. There are inner compartments in the lower storey of the well. A subterranean path goes down the well and connects itself with a labyrinth of vaulted rooms, known as 'Tahkhana', which are almost on a level with the water of the Munj Talao. The tahkhana is thus so ingeniously constructed and connected with the well and pavilion on the bank of Talao that even in the worst parts of the summer the rooms were constantly kept cool and comfortable with gentle breeze flowing from the pavilion to the rooms through the gallery and the finally passing out of top of the well.
Hammam
Hammam is located a short distance from the Champa Baodi. This Hammam or bathhouse, is made on the lines of Turkish baths. There are two separate water channels, one for hot and one for cold, which merge into one after some distance and connect to the bath. The impressive feature is its ceiling, in which beautiful stars are cut through for light to pass through.
Gada Shah's House
It is a two-storey building, the ground floor has arched openings and side apartments and the upper storey consisting of a hall and two side rooms. In the center of the hall is a fountain, the surplus water from which is channelled out through a network of channels and spouts carved into the heads of an elephant and tiger respectively. This animal head is a peculiar feature of Hindu art, so this building might be associated with Medini Ray, a Rajputa chief under Sultan of Mandu.
Gada Shah's Shop
Gada Shah, literally, means 'beggar master', obviously a nickname, which, from the history of Malwa of these times, should more appropriately be applicable to the Rajput chief, Medini Ray, who, for a time, though a servant of the sultan Mahmud II, had virtually become the master of the realm. The so-called 'shop' probably seems to be a Hall of Audience for the general public. The present construction was planned on a large scale, the thrust of its gigantic arches being counteracted by extremely massive buttresses built along the walls in spite of which the building is now in a miserably ruined condition. The walls of this edifice were plastered over and further adorned with coloured tiles, traces of which can still to be seen
Ujali Baodi
This is an open well. Opposite is another well which is covered with a dome, hence called Andheri Baodi. There are two flights of steps on two sides of the well which lead to the water level. Inside are a number of arcades and landings for the convenience of water carriers. At the northern top is a water lift and opposite it is a pavilion for royal guards to keep watch on the water.
Taveli Bhavan
This building now houses a museum on its ground floor. Once used as a stable, hence called Taveli Bhavan, the terrace of this building gives a fabulous view of the monuments in the Royal Enclave. However, this second storey is now closed for visitors.
Jama Masjid
Construction of this mosque was started by Sultan Hoshang Shah Ghuri and completed by Mahmud Shah Khilji in 1454 Ce. By far, this is the most majestic building at Mandu. It is said that the builders designed it after the Great Mosque of Damascus. One is at once struck here by the hugeness of its proportions and stern simplicity of its construction, almost devoid of decoration except for the usual borders of ornamental arches inset with coloured tiles. The plan, elevation and design of the building were conceived on a very grand scale; for the plan is 97.4 m square with a huge domed porch, approached by a stately flight of nearly 30 steps. The whole construction stands with a huge plinth about 4.6 m high above the ground level.
The interior of the entrance porch is about 13.7 m square with the beautiful jali screen on the sides above which are seen fine bands of blue enamel tiles set as stars or lozenges. There are three huge imposing domes over the front, west, and facade of the mosque. The space between those is filled up by seemingly innumerable miniature domes. The courtyard is enclosed on all sides by a huge colonnade with a rich and pleasing variety in the arrangement of the arches, pillars, numbers of bays, and in the rows of domes above. The stern simplicity of the interior offers a most effective contrast to the 17 niches along the western wall which bear beautifully sculptured crenellations and have their jambs worked out in polished black stone with Hindu carvings. The central niche is the most beautifully designed of all and is further ornamented along its sides with a scroll of interwoven Arabic letters containing quotations from the holy Quran.
Hoshang Shah's Tomb
The work on this marble mausoleum was begun by Hoshang Shah and completed by Mahmud Khalji c. 1440 CE. Entered through a domed porch, it lies in the center of a quadrangle and is roofed by a large dome with smaller cupolas at the corners. The entrance porch, square in plan, has well proportioned and artistic arched openings on three sides supporting the marble dome above.
The exterior of the dome is simple with an imitation parapet carved in the relief along its drum and a band of stars cut in masonry below. Beyond the porch inside is a stone pavement which runs along the northern and southern sides. There are some sarcophagi put in the open inside the courtyard. The pillars of the colonnade here clearly shows Hindu influence, it might be that these are taken from the existing temples of that time. The platform supporting the tomb is quite simple in construction except for the carved ornamental border with projecting lobes, a feature indicating the influence of the Hindu sculptors employed for the building.
The walls are 9.6 m high from the platform with a row of elephant tusk brackets supporting the chajja, above, which is a neat band of ornamental miniature arches carved in relief. The decoration of the door consists of a band of half-blown lotus flowers along the sides and at the top, and of rosettes carved in relief in the spandrels and of blue enamel stars set in masonry. There are two marvellous screens on either side of the door, which are devised to admit a subdued light into the interior in keeping with the solemnity of the tomb. The dome is flat and heavy, adorned with small domed turrets, of rather conical shape, at the four corners. The finial of the dome is crowned with the crescent, a feature which seems to have been imported to Mandu direct from Mesopotamia or Persia
Asharfi Mahal
The buildings here belong to two stages, the earlier representing a college (madrasa) built by Hoshang Shah (1404-22 CE) to face the Jami Masjid as its adjunct. Later this compound was used to support the tomb of Mahmud Shah, now in ruins. From the plan of madrasa, it look that this was planned as a great quadrangle with a spacious open court enclosed on all sides by a number of small cells for students. Along its exterior were two rows of arcades, the inner ones affording entrance to the cells. The quadrangle had a projection to its west-facing the porch of the great mosque and almost of equal dimensions, 10.7 m square, with the cells and the double arcades continued along its sides as in the main structure. This projection was extended further by about 9.1 m so as to present the main frontage to the building; but the superstructure is no longer in existence.
The interior is a square, 14.9 m, which, higher up, is transformed into an octagon by arches and then into 16 sides through the usual device of squinches so as to bear evenly the load of the huge dome above. There are many graves inside but only one in marble, that of Hoshang Shah. The main sarcophagus of Hoshang Shah is carved in the form of a casket with the receding bands and with a mihrab moulded at the top having posts of Hindu design. On the right jamb of the door is an inscription recording that the four architects of Shah Jahan visited the place in 1659 CE to pay homage to the builders of this tomb. Of them, it may be noted, one was Ustad Hamid who was closely associated with the building of the famous Taj Mahal.
Tomb of Mahmud Khalji
Soon after the madarsa was built, Mahmud Khalji made changes in its construction. He filled up the central courtyard of the quadrangle so as to make it the basement for his own tomb. Very little of the mausoleum is now left; but the surviving remains clearly show that it must have been the most magnificent of all the buildings in Mandu. The dome must have been much larger in proportions to the domes of the Great Mosque and of the Tomb of Hoshang Shah since the interior of the building on which it rested is 19.9 m square, while of the Great Mosque is 13.7 m and of Tomb of Hoshang Shah is 14.9 m. For the load of such a huge dome, the 3.4 m thickness of walls and the foundations there seem to have been quite inadequate, and thus this great building collapsed within a few generations. The tomb has three openings on each side, the middle one being loftier than the others.
The sarcophagus was placed on a beautiful carved yellow marble base which still survives. The facing of this grand building was done entirely in marble of various shades which gave an added charm of the building. It will be an interesting thing to observe that the two great domes of Jami Masjid, one over the porch and the other over the centre of its prayer hall, and the marble dome of the tomb of Hoshang Shah must have been in one line with the huge dome of this tomb, rising above about 7.6 m higher than the others, which must have been a very grand sight indeed when all the buildings were completed.
Victory Tower
Mahmud Khalji changed the north-east tower of madarsa, by raising it to seven storeys high to commemorate his victory over the Rana of Mewar. Only its basement exists now with a height of 9.8 m, indicating its enormous height when it was intact.
Dai Ka Mahal
It is a tomb of a lady, standing on a lofty basement, having rooms with arched openings for the keepers of the tomb. At the north-east and south-east corners, remains of circular towers may be seen. A spacious terrace on the first floor has the remains of a beautiful mosque.
The mosque consists of a double hall with vaulted ceilings with traces of tile decoration. In the middle of this terrace is the tomb. This is square in plan with arched openings in the middle of the walls, the upper portion of which is decorated with a row of miniature arches. The most noteworthy feature of the building is the elongated octagonal neck of the dome enclosed by an ornamented parapet with the tiny kiosks on the corners of the octagon. This is rare in Mandu, though it is a common decorative device with the domes in Deccan
Jali Mahal
It is located about 200 m from the echo point where the road takes a turn to east. It is really a tomb of some noble, square in plan, with three arched openings on each side, which, except for the south entrance, are filled with screens carved in geometric patterns of Muslim style. Though there is no perforated screen or jali work here, the building is popularly called Jali Mahal, apparently because of the carved screen work.
Dai Ki Chhoti Bahan Ka Mahal
This building is associated with a certain wet-nurse of one of the princes of Mandu. It is really a tomb, though - Mahal or palace. It is, however, possible that it was her house in which she was buried later. Such practices are not uncommon with Muslims. It is octagonal in plan, crowned by a shapely dome which was originally adorned with tiles. The tomb is built of red chiselled masonry and has four arched openings facing the four cardinal points, while the remaining sides have been decorated with outlines of arches.
Malik Mugith's Mosque
This is the most important building in the Kapur Talao monument group. As stated in the inscription on its doorway, this mosque was built by Malik Mughith, father of Mahmud Khalji in 1432 CE. It belongs to the first phase of Muslim architecture in Malwa when material from earlier Hindu buildings was utilized for construction. The projecting porch, the arched corridors and the small turrets at the corners provide an impressive frontage to the building. In front of the rooms is a well-designed arched corridor which, with the porch projecting in the middle and the small turrets at the corners, present rather an impressive frontage to the building.
The porch was once surmounted by a dome which has disappeared but was supported by the existing pillars of Hindu design belonging to some earlier Hindu Temple. Like the mosque of Dilawar Khan, the plan of this building consists of a central court enclosed by colonnades, one aisle deep, on all sides except in the west where it is four aisles deep. The ceiling of the western colonnade consists of three small domes, with flat or star-shaped compartments in between. Right below the domes, the halls are square in plan.
Tomb of Darya Khan
The tomb is within a rectangular complex, which has a water tank on one of its side. The tomb stands on a raised platform. Its exterior is faced with red masonry and was once decorated with coloured enamels in various intricate patterns. Near the piers of arches are seen octagonal posts in the traditional style. The most interesting feature of the building lies in the small domes at the four corners surrounding the main dome in the centre.
Hathi Mahal
The name Hathi Mahal seems to be have been given to it for its rather disproportionately massive pillars, looking like the legs of an elephant, supporting the high dome above. It seems that the building was originally constructed as a pleasure resort and later converted into a tomb, since a sepulchre is now seen inside and a mosque is also standing nearby, rather too close, thus spoiling its external architectural effect. It is planned like a baradari with three arched openings on each side. The dome has here, externally, a high octagonal base divided into bands of masonry molding which have thus imparted an unusual height to the dome.
Rewa Kund
The earlier Hindu name of this tank has survived to the present day partly due to the sanctity of its waters and partly because of its association with names of Baz Bahadur and Rupmati, who, it seems, widened and rebuilt it. Above its north-western angle are some halls with arched openings apparently forming part of the pleasure resort which once stood here facing the crystal waters of the tank.
Baz Bahadur's Palace
The palace is built on the hill-slope of the east of the Rewa-Kund, on the entrance-arch is a Persian inscription stating that the palace was built by Nasirud-din in 1508 CE. Baz Bahadur took a fancy to the palace on account of its close proximity to the Rewa-Kund which was frequented by Queen Rupmati. Situated on the slope of a hill in the midst of picturesque natural scenery, the main gateway to the palace is approached by 40 broad steps with landings at intervals. As per a Persian inscription on the gate of entrance of this palace,
This entrance passage further leads to the outer court of the palace with its main doorway in front. The main portion of the palace consists of a spacious open court with halls and rooms on all the four sides and a beautiful cistern in its middle. Beyond the colonnade on the northern side, at its centre, projects an octagonal pavilion with arched openings overlooking the depth below in which there was once laid out a beautiful garden, traces of which can still be seen. There are two beautiful chataris on the terrace of this palace.
Rupmati Mandap
This building, constructed on the edge of the precipice (365 m high) overlooking the Nimar valley, seems to have been originally a watchtower. A closer examination of the structure of the building shows that it had undergone two or three stages of construction. The building, without pavilions, belongs to the earliest stage and seems to have been built originally for maintaining an effective military watch over any possible enemy movement on this side of the fort. The remaining part of the building was built along the western side of the plinth of the original block on the slope of the hill. However, it is the pavilions on the terrace of the original block, which have given a more distinctive appearance to the building.
The pavilions are square in plan at the base and are crowned with hemispherical domes fluted both outside and inside. The pavilions are known after Rupmati, who, it appears, used to come here daily from the palace nearby to have her darshan of the sacred river Narmada. From the style of their arches and pillars, however, the pavilions were probably built a century earlier than Rupmati's time as they approximate more to earlier buildings in Mandu. There are two damaged inscriptions on the inner side of the wall of the chamber which do not admit of clear decipherment. But the style of writing and readable titles apparently ascribe them to the period of the Sultan's of Malwa
Chishti Khan's Palace
This palace, built in the 16th century CE as a retreat during the rainy season, is much decayed. The main wing in the south consists of a rectangular hall with a room at each end. There is a Persian inscription making a poignant reference to the desolation of the surroundings. Its plan cannot be made out for certain but seems to have originally consisted of a central court enclosed by a number of halls and rooms of which traces are still seen in its south and north.
Nil-Kanth
Nilkanth is a charming spot named after an old Shiva shrine which once existed here. The present structure, built of red stone, is a pleasure-house constructed by a governor of the Mughal emperor Akbar in the 16th century CE, as recorded in an inscription on the site. This architectural style is typical of the period of Akbar. It is approached by a long flight of steps, 61 in all, leading down to western projection of its court. The main portion of the court is enclosed by rooms to its west, south and east, the northern portion being kept open to enjoy the view of the valley. In the centre of the court is a fine cistern to which water was supplied by a channel or cascade built along the plinth of the apartment on the southern side.
The main apartment is on the southern side, where now a Shiva-linga is housed. An inscription on this building states that this building, designated as Imarat-i-Dilkhusha (the heart pleasing abode), was constructed at the order of the great ruler Jalalud-din-Akbar in 1574 CE. Another Persian inscription says that after the conquest of Deccan and Khandesh, Emperor Akbar set out for Hind (North India) in 1601 CE. This is written by Masum Nami. One more Persian inscription says that his exalted majesty Akbar the Great visited this place in his regnal year 1599 CE on his way to the conquest of Deccan. It also contains a quatrain in Persian composed and inscribed by Masum Nami. The inscriptions here by Akbar are of great importance. One interesting verse refers in a pathetic vein to the futility of earthly pomp and glory:
At dawn I noticed an owl roosting
In the balcony of Shirwan Shah:
Plaintively it uttered this warning,
Where all that Pomp and where all that Glory?
Practicalities
Mandu is a very commercialized tourist location, though it is a small village. You will find all kind of sleeping and eating options, suiting everybody's budget. MP Tourism runs two hotels here, Malwa Resort and Malwa Retreat. These are the best options to stay. There are a Jain and a Hindu dharmashala (inn) also in the village, which is a cheaper option. There are other small/medium hotels also in Mandu, Hotel Maharaja, Hotel Rupmati etc. Shivani Restaurant is a good option for food, it serves only vegetarian though. Mandu is well connected by road to Dhar, Ujjain and Indore. The nearest railway-head and airport is Indore.
This article was submitted as part of Ancient History Encyclopedia's UNESCO Summer School scholarship programme.

