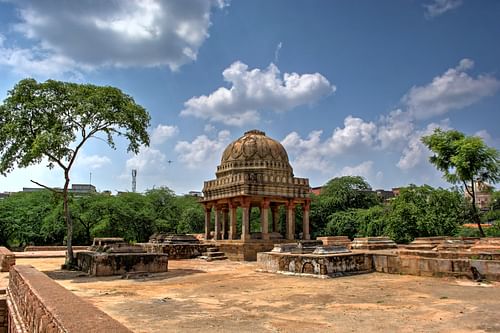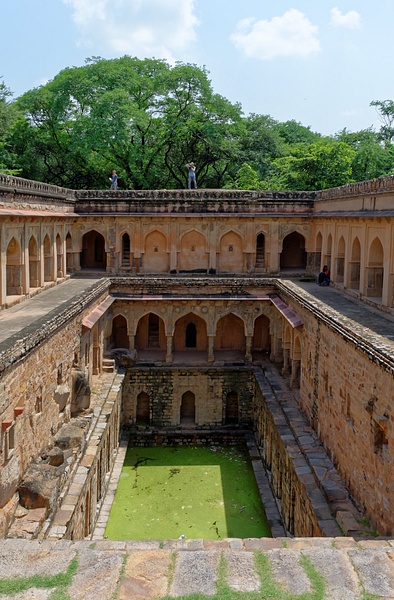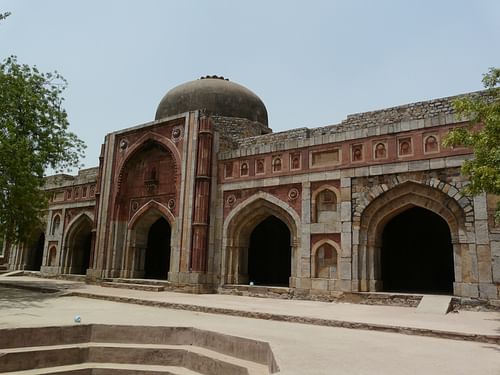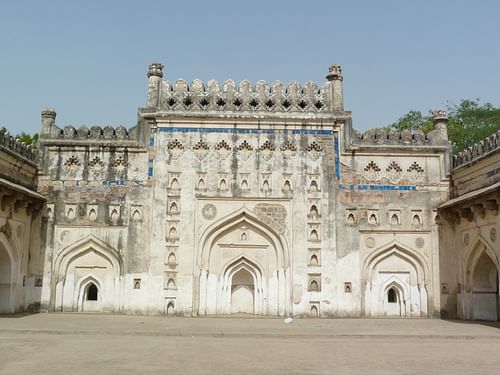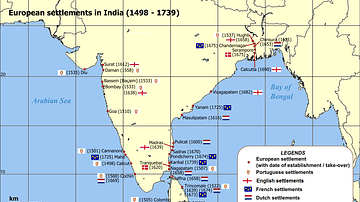Mehrauli Archaeological Park is situated in Delhi, just beside the Qutb Complex (historically Mehrauli was the first of the seven cities of Delhi). Spanning an area of more than 200 acres (80 ha), the site displays the rich heritage of India, starting from the Pre-Islamic to the Colonial phase. Mehrauli Archaeological Park accounts for several historically significant monuments, including the remains of the first city of Delhi, the capital of the Tomar rulers in the 11th century.
Lal Kot
Most of the monuments situated within the Mehrauli Archaeological Park are of national importance, such as the Lal Kot. Lal Kot was built by Anang Pal in the 11th century. In 1060, the Tomar rulers shifted their capital from Surajkund to Mehrauli, erstwhile Yognipura, and secured their territory by building a fort, Lal Kot, also known by the name of Qila Rai Pithora, or the fort of Rai Pithora. The structure was built with rubble stones and extended later; some extended walls today form a part of the Mehrauli Archaeological Park. According to some sources, the extension was the work of the Chauhan ruler Prithviraj III (r. c. 1178-1192), however, recent excavation suggests that the walls of Lal Kot date to the 14th century are were built to repel the Mongol threat.
Dadabari Jain Mandir
Within the complex of Mehrauli Archaeological Park lies another important structure, Dadabari Jain Mandir. The structure may have been built in 1167 during the reign of Madanpala (1144-1162). Situated beside the Madhi Masjid, the temple was dedicated to the 12th-century Jain Saint, Siri Jinchandra Suri. Asher believes that this very temple bears the testimony that the Islamic rulers only destroyed temples because of political or economic reasons and not religious, since there is no sign of interference with this temple though it was adjacent to a mosque.
Hauz-e-Shamsi
The move to shift the capital from Surajkund to Mehrauli was unusual and the reason for it is still unknown. The new capital was 18 km away from the river Yamuna, and it is unlikely that the river ever passed near this area. Throughout history, Delhi faced a crisis of water, particularly because of its geography and other ecological factors. During the reign of Illtutmish (r. 1211-1236), this issue became a serious concern as the growing population of the city increased the water demand. To tackle this problem, Illtutmish built the Hauz-e-Shamsi in 1230. Legend has it that the Prophet Muhammad came to Illtutmish’s dream one night and instructed him to built Hauz-e-Shamsi. This place is thus considered to be sacred while the water of the reservoir, holy.
The traveler Ibn Battuta who visited Hauz-e-Shamsi recorded, that rainwater was conserved in this reservoir. Thought to be a structure that once covered nearly 100 acres (40 ha), Hauz-e-Shamsi is a rectangular water reservoir. In the middle of the reservoir, there was a two-story tower. Though the capital of Delhi had been shifted several times, this area of Mehrauli never depopulated – mainly because of the surrounding structures and especially Hauz-e-Shamsi, which provided a secure source of water. Alauddin Khalji (r. 1296-1316) repaired Hauz-e-Shamsi in 1311-1312. Later, Firoz Shah Tughlaq (1351-1388) built a dam over it to channel the water to the city of Tughlaqabad.
In 1700, Nawab Ghiyasuddin Khan Firoz Jang built a waterfall (Jharna) in front of Hauz-e-Shamsi. The square-shaped and rectangular pavilions are near the water tank are also later additions.
Located on the northeast corner of the Hauz-e-Shamsi is Jahaz Mahal. There is a debate regarding the date of its establishment. Some scholars believe that Jahaz Mahal was built during the Lodi period by a merchant for a saint while others believe that it was initially built as an inn for the pilgrims. As Rana Safvi has pointed out, the mihrabs, some walls, and the chamber hint toward the first claim. Mughals used it as a summer palace, especially during the festival Phool Waloon ki Sair. The structure has a rectangular courtyard in the middle and has arched and domed chambers around. One may recognize a mihrab (a semicircular niche) on the western wall. The corners were furnished with dome-shaped pavilions. The prayer chamber also has an octagonal pavilion. Constructed with local grey and red sandstone, Jahaz Mahal has been decorated with blue glazed tiles.
Dargah of Kaki
It is believed that when Illtutmish built the Hauz, Qutbuddin Bakhtiyar Kaki accompanied him to find the exact location. Qutbuddin Bakhtiyar Kaki (1173-1235), famously known as the Qutb Sahib, was a Sufi saint and Illtutmish’s spiritual master. 750 km south-west to the Qutb complex lies the Dargah of Kaki. Earlier, this was his residence and khanqa or teaching quarters. After Kaki's death, it was converted to a dargah, a shrine built over his grave. Kaki’s disciple Baba Farid who died in 1235 has also been buried here. His grave made of solid earth does not bear any inscriptions, however, there is a gate north of the dargah which does. According to this inscription, the gate was built in 1541-1542 during the reign of Sher Shah Suri (r. 1540-1545) by Sheikh Khalilul Haq. He had also built an extensive wall around the grave. In the west, the Ajmeri gate shows signs of late Mughal architecture. Some sources assert that Mughal emperor Aurangzeb (r. 1658-1707) repaired some of the structures including the western wall.
Being a follower of Kaki, Illtutmish built a baoli (step-well) next to the Dargah of Kaki, which is known today as the Gandhak ki baoli or the Diving Well. Built with rubble stones in a rectangular shape, the five-storied structure consists of a circular well that has 105 steps and galleries on the east side and west side. 400 meters south of Gandhak ka baoli is another step-well known as Rajon Ki Baoli. Possibly this baoli was used by masons, and the name of the place has derived from this very fact. Rajon ki baoli was built during the reign of Ibrahim Lodi (r. 1517-1526), the last Lodi Sultan of Delhi, in 1516. Adjacent to the step-well is an attached mosque, which may have been used by the masons. There is also a twelve-pillared tomb near the mosque. An inscription informs us that the tomb was built in 1506 during the time of Sikandar Lodi (r. 1489-1517). The tomb, built with rubble masonry was decorated with limestone plaster.
Near the Dargah of Kaki is Zafar Mahal (also known as Lal Mahal or Mahal Sarai), a red sandstone building decorated with marble. This structure was originally built by Akbar Shah II (r. 1806 to 1837). Later the structure was extended by Bahadur Shah Zafar (r. 1837-1857), who changed the name of the structure to Zafar Mahal after his pen name ‘Zafar.’ This three-storied structure was one of the last great achievements of the Mughals. The extension included a 50-foot (15 m) gate and some enclosed balconies. Asher believes that by building a structure adjacent to Kaki’s dargah the Mughals tried to derive authority from the dargah at the time of a crisis.
Dar-ul Aman
The Delhi sultan Ghiyas ud din Balban’s (r. 1266-1287) tomb is also situated within the Mehrauli Archaeological Park. The entrance to the tomb resembles the pre-Turk Indian architectural style. Made of rubble stones, all the sides of the structure have arched openings. Ibn Battuta as well as Barani mentioned that Balban’s body was buried in this tomb. Battuta wrote that Balban himself made this structure and named it Dar-ul Aman. He further commented, that whoever asked for refuge found safety in this place. The square-shaped structure has spacious rooms on either side which may have been a part of the Dar-ul Aman. The 11.5-meter square tomb has no inscription on it.
The significance of this structure lies in the fact that Balban’s tomb was the first true arch and true dome constructed in India. However, the dome did not survive. Though Aibak tried to build a true arch, he was unsuccessful in his attempt. Although true arches and true domes are famous in Islamic architecture, the early sultans were unable to fulfill the requirements. Most of the artisans were Indian and had no idea about constructing a true arch. On the other hand, the materials used for construction were also unfit for such a building. Asher believes that the concept of corbelled arches and pre-Islamic Indian architecture was not alien to the early sultans. She pointed out that there is evidence of Indian workers building structures in Ghazni. She asserted that since the early sultans have a direct or indirect connection to Ghazni, it is likely that they were familiar with this type of Indian architecture, and this familiarity may be another reason that they built corbelled arches in the formative years of the Delhi Sultanate.
Adjacent to Balban’s own tomb there is a rectangular structure thought to be the tomb of Balban’s son Mohammed. Balban’s son died in 1285-86 fighting the Mongols. His death on the battlefield earned him the title Khan-e Shahid. The tomb even today is known by the name of the tomb of Khan-e Shahid. However, tombs are usually square or polygonal and not rectangular in shape suggesting the possibility that the tomb of Khan-e Shahid may not be a tomb at all. Not very far there is another tomb-like structure situated in the north popularly believed to be the real tomb of Khan-e Shahid.
Jamali Kamali Mosque
300 meters south of Balban’s tomb is the Jamali Kamali mosque. The construction started during the reign of the Mughal emperor Babur (r. 1526-1530) in 1528-1529 and was finished under Humayun in 1536. It is believed that the structure had been constructed on the dwelling of Qutbuddin Bakhtiyar Kaki by Shaikh Jamali Kamboh, also known as Jalal Khan, a renowned Sufi saint. The mosque is single-aisled in contrast to the large congregational mosques built by the early sultans of the Delhi Sultanate. This type of single-aisled mosque was popular during the Lodi period and also under the Mughals. The mosque is built of red sandstone and decorated with white marble and quartzite, and the western wall has Quranic inscriptions. The prayer hall of the mosque also has an arched screen. Quoting Percy Brown, professor Salim Zaweed has asserted that the Jamali Kamali mosque bridged both Mughal and Lodi styles. The structure also has five mihrabs.
Adjacent to the mosque there is Jamali's tomb. It is believed that the construction of the tomb began in 1528-1529 before his death. However, some sources suggest that his tomb was built by his son after his death. Jamali’s name has been often associated with another person called Kamali. But according to Salim Zaweed, perhaps Kamali is a 19th-century myth. The single-storied structure was decorated with painted plaster and colored tiles while the exterior has been decorated with glazed tiles. The tomb bears inscriptions containing Jamali’s poetry in Persian and Naksh script.
500 meters south of the Jamali Kamali Mosque is Madhi Masjid. This mosque is unique in the sense that its prayer hall shows elements of an open wall mosque as well as that of a covered mosque. The structure was built in the early Mughal period and was ornamented with colored tiles. In the east, one may find a domed, square gateway built in grey stone. It also has projecting windows made of red stone.
Mughal Tombs
North of the Qutb-Mehrauli road lies the tomb of Adham Khan (1531-1562), a general in the Mughal army who was buried here in 1567 along with his mother Maham Anga. Also known as bhulbhuliya, the building has an octagonal chamber and a verandah on either side. According to some scholars, this structure resembles the Pathan style, which was introduced during the reign of Firoz Shah Tughlaq (r. 1351-1388).
150 meters southeast to the Qutb Minar is the tomb of Muhammad Quli Khan, son of Maham Anga and brother of Adham Khan. The two-storied octagonal structure has eight pillars, an Islamic dome, and was decorated with glazed tiles. The tomb chamber has arched openings on all sides; it was a replica of Adham Khan’s tomb. Later, Thomas Metcalfe, the commissioner of Delhi between 1835 and 1853, bought and extended the structure and renamed it Dilkhusa. He added a boathouse and a waterfall and made the place his summer residence. Three-four rooms were included in the structure during this time. Metcalf's extension also included two-step extrapyramidal towers known as Garhgas and a folly.
Conclusion
Mehrauli Archaeological Park consists of many structures ranging from Pre-Sultanate to the Colonial Period. It also traces the evolution of Indian architecture from Pre-Sultanate Hindu architectural styles to Sultanate and Mughal and subsequently Colonial architecture. This archaeological site not only tells the story of the evolution of architecture but also narrates the political, economical as well as social history of the city Delhi. However, a lack of protection and illegal encroachments remains a threat to India’s heritage and its past.
