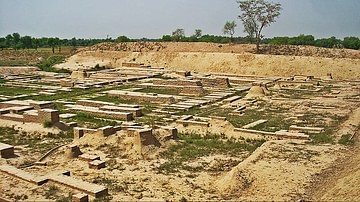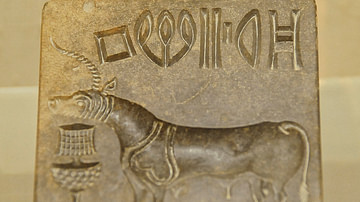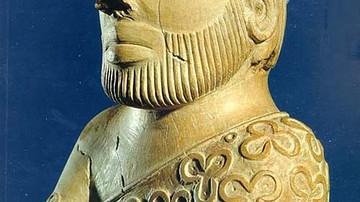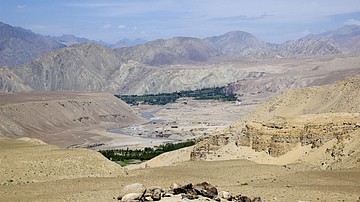The most striking feature of the Harappan cities is their town planning. The Harappan city was divided into the upper town (also called the Citadel) and the lower town. The various features of the Harappan town planning is given below:
Granaries: The granary was the largest structure in Mohenjo-daro, and in Harappa there were about six granaries or storehouses. These were used for storing grain.
Great Bath: This was another important structure in Mohenjo-daro. The floor of the bath had five layers. It was so watertight that even today it holds water. There were changing rooms. People probably used it during festivals and religious ceremonies.
Town Hall: A palace-like building that looked like an assembly hall for the city government or for people to meet.
Lower Town: This was the residential area where the common people lived.
Streets: The roads and streets intersected at right angles, with covered drains along the road. Houses were built on either side of the roads and streets.
Drainage System: The drainage system of the Harappan cities was the best known to the world in ancient times. The brickwork prevented the dirty water from leaking. Wooden screens stopped the solid wastes from being washed away with the water. Drains were built on either side of the roads. They were covered with stones, which could be removed in order to clean them.
Houses: The houses varied in size. Some might have had two storeys. The houses were made of burnt bricks. Most of the houses had a central courtyard, a well, a bathing area, and a kitchen.







