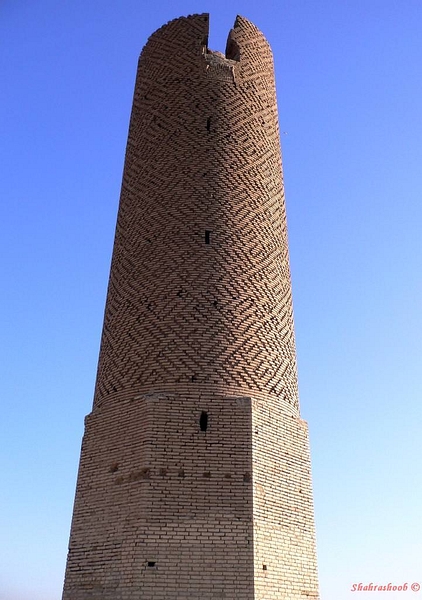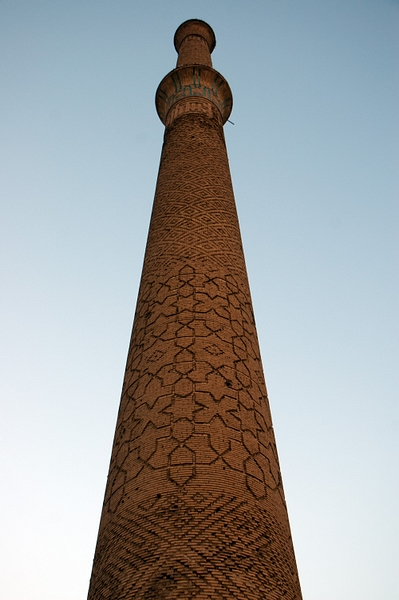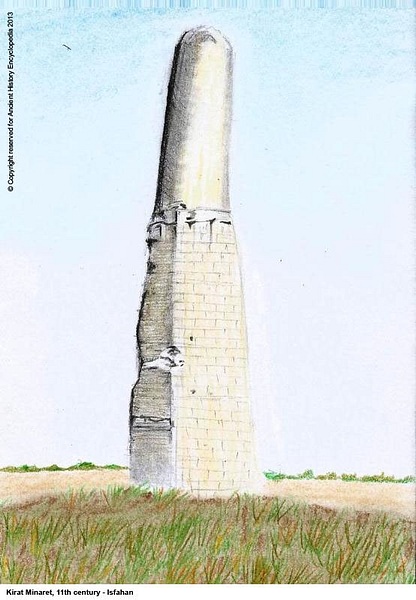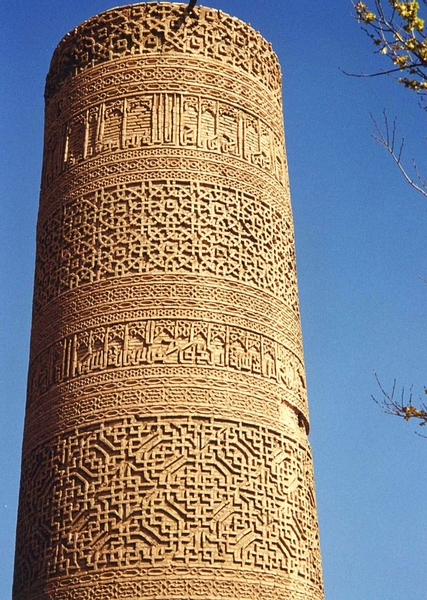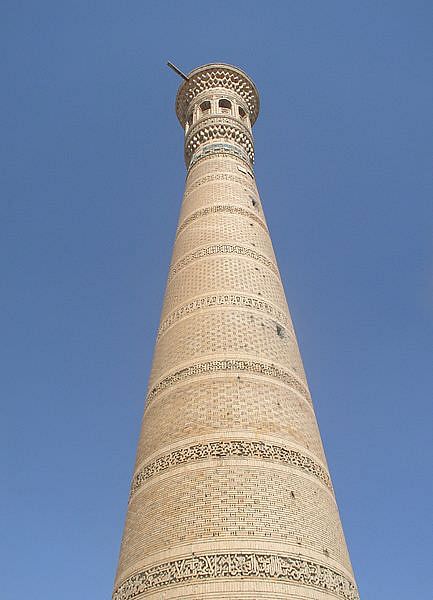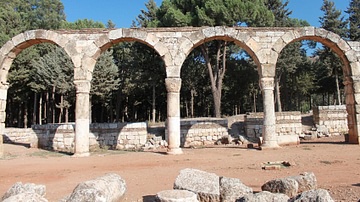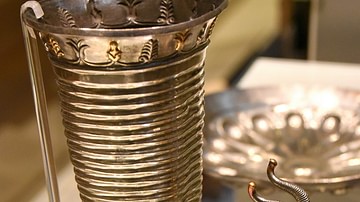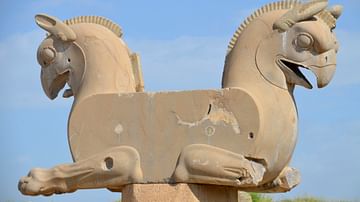Under the Seljuk rule, Persia gained a period of economic and cultural prosperity. The innovative techniques of the Seljuk period and style in architecture and the arts had a strong influence on later artistic developments. Seljuk art is a fusion of Persian, Islamic, and Central Asian (Turkic) elements, and building masonry is probably the most eminent feature of the Seljuk contribution to Islamic Art and Architecture.
The Building Technique of the Seljuk Period
In the Seljuk period, stone was the principal building material, though they also used bricks to construct small Masjids and Tomb Towers, as well as minarets. In the larger stone structures, brick was added for embellishment, predominantly placed in the upper structures and rarely in the interior. Since the 10th century CE, decorative brickwork has developed in two ways. Firstly, there are brick bonds that are constructive and laid during the structural process. Secondly, there are brick revetments, which are assembled from precast sections. The production and brick selection differ to a great extent between these two types of brickwork. However, both share a common aspect: dependence on geometry. With bonds, standard-shaped bricks are laid out in modular geometric patterns, whereas with revetments, the bricks are re-cut to fit into a unique design layout for each use.
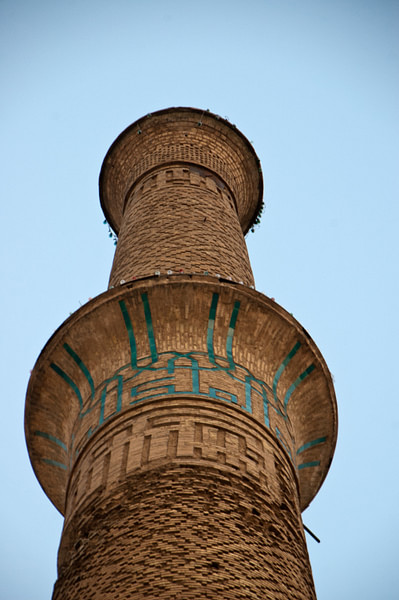
This article is a comparative analysis of the variations in the styles of the Seljuk era manars (minarets) including samples from those seen in Isfahan and four other Iranian regions. The following questions provided the guidelines for the research:
- What are the contributions from the Seljuk era to the architecture of manars in Iran?
- What are the salient architectural features of the manars of Isfahan in the Seljuk era?
- What are the differences and the similarities in the style of manars between Isfahan and four other regions in Iran?
The development of style and design in Seljuk manars has had a significant effect on architecture across Iran, influencing several other structures like the tall and slender towers attached to mosques to make the azan (call to prayer).1 In Iran, manars —one of the most characteristic features of the Iranian cityscape— are known for typically having a cylindrical brick shaft, which indicated the presence of nearby mosques or other religious buildings.
Although manars are now a common feature of Iranian religious architecture, early mosques in Iran had relatively low structures – the great domes and aivans (porticos) commonly seen today, were not instituted until c.1040-1157 CE. The characteristic cylindrical form of the mosque tower was found throughout Iran, Iraq, and the Hijaz well before the Seljuks arrived there in 1037 CE. Subsequently, the Seljuks and their successors brought the cylindrical-style brick tower, with its octagonal shape, into the newly conquered lands of Afghanistan, India, Syria and Anatolia.2
That there are so many 11th and 12th century CE buildings still standing in Iran today indicates that their time of construction was a prolific one, which coincided with the arrival of the Seljuk Turks. The Seljuk arrival meant that these tall brick towers no longer had to be placed next to the mosque, they started building them next to other types of religious buildings and, occasionally, on their own.
A few manars of this period served non-liturgical functions. Some, located along major routes or at the edge of the desert (Khusraugird; Ziyar; Mil-I Nadiri), acted as signposts. Since much caravan travel was done at night, a lamp at the top of a minaret allowed the building to serve as a lighthouse (familiar in Khurasan). In a few cases, the minaret was built on top of a hill where there was no room for a mosque anyway.3
In addition to the Seljuks' contributions to the function and style of manars in Iran, the Seljuk began pairing manars for the first time. The idea further developed in the 12th century CE, when paired manars were used to add extra importance to the entrance gate of buildings (Nakhchivan; Ardistan) – something that was revealed in the pre-war excavations at the Sasanian city of Bishapur (Nakhchivan Ardistan). 4
Paired manars would later be used inside mosques to border the entrance to the sanctuary as well as to indicate direction. When the minaret was built as an integral component of the mosque, its entrance was not at the ground level but, instead, was off the roof of the mosque, which we can tell today by the existing doorways, high up the shaft of what are now freestanding manars.
Study Cases of the Seljuk Manars in Isfahan:
The following is a survey of the literature on some of the important manars in Isfahan during the Seljuk era, with an in depth analysis of their architectural design and style.
- Manar of Barsian, Friday mosque, 1097-98 CE - Isfahan
The manar is a cylindrical shaft with minimal decoration, consisting of a plain base and an elongated core. At the top, is a doubled collar beneath a slightly corbelled crown. Since the boles are visible, it can be concluded that the baked-brick manar was erected with the use of exterior scaffolds. The facing bricks were not revetments, but instead were bonded into the wall. The shaft diaper has a slight clockwise twist, as seen in the plan. The ceiling is warped lintel of radiating, corbelled brick courses.5
The manar is attached to a mosque and slightly tapered but not highly decorated except on the top, where there is a carved tier. The decoration is very simple with no inscriptions, tiles or carved stucco, unlike the lavishly decorated Seljuk manars. The manar is described by Myron Smith as a cylindrical shaft with almost no ornamentation, a plain base, a prolonged main zone and a doubled collar under a slightly corbelled crown at the top. This baked-brick manar was built using exterior scaffolds.
- The manar of Chihil Dukhtaran, 1107 CE - Isfahan
The manar of Chihil Dukhtaran stands in a small alleyway within the maze of streets of the Jubareh quarter of Isfahan. Much like the many tomb towers in Iran, the manar of Chihil Dukhtaran stands in solitary grandeur, and not as part of any extant building complex. The Chihil Dukhtaran of Isfahan was built in 1107-8 CE by Abi Al Fath Nahuji, along with its namesake in Damghan (1054-56 CE).6
The manar is 21 metres tall and consists primarily of a plain square plinth, an intermediate octagon and a circular shaft with varying horizontal sections of brick pattern and a decorative ornamental cornice band. It has a rectangular window surmounted by an arch, which may have served for the call to prayer, and relieves the upper section of the shaft. The typical brick bond —with wide rising joints, alternating between bands of six-pointed stars, octagons and lozenge motifs— is relieved by decorative terracotta tile panels with Kufic inscriptions.
The freestanding manar has three circular shafts. The brick pattern, with bands surrounding the circular shaft, is what distinguishes the decoration of this manar, in addition to the geometric patterns and panels with Kufic inscriptions. The Chilhil Dukhtaran is similar to it neighbour the Barsian minaret in its use of circular shaft and geometric patterns for ornamentation, however the manar of Barsian is characterized by the use of double bands on the top, while Chilhil Dukhtaran's bands are on its shaft.
- Sarban Minaret, 1130-55 CE - Isfahan
The manar of Sarban or the manar of the Camel Driver, stands a few hundred metres away from the minaret of Chihil Dukhtaran in the Jubareh quarter of Isfahan. Both are excellent examples of freestanding brick manars from the Central Iranian Seljuq in the 12th century. The Manar Sarban is 48 metres tall and measures more than twice the height of the manar of Chihil Dukhtaran, though it was built roughly two decades later. Though no inscriptions or records ascribe the Manar Sarban to any particular patron, architectural historians think it might have originally been part of a mosque complex that no longer exists. The cylindrical shaft of the Manar Sarban (1130-55 CE) is ornamented with varying brick patterns and tile inlays.7
The manar consists primarily of a plain brick base and tiers of tapering cylindrical shafts with alternate bands of decorative brick and blue tile work in geometric patterns, and two girdles of stalactite ornament. The horizontal bands between the two cornices consist of rectangular Kufic inscriptions in the Banai style or intricate geometrical motifs with hexagonal, octagonal and lozenge-shaped patterns. Lapis-lazuli tiles decorate the cornices, while elegant brick stalactite squinches support a small platform, accessible via a spiral staircase within the minaret. Today, the minaret displays an obvious tilt to the west and damage to its delicate cornices, which raises preservation concerns.8
- Manar of Friday Mosque of Sin, 1131 CE - Isfahan
The high Sin manar attached to the mosque has a square base and one chamfered corner that supports a tall, tapering, octagonal plinth from which a round, tapering shaft rises. Halfway up this shaft, on the kibleh side, there is a large octagon-shaped window that faces the southeast. Slightly above this window is a second entrance. The construction technique of this manar is identical to the one at Gar. The shaft has buckled through settling at the window; otherwise, the fabric is in good condition.9
At the top of the southeast of the square base at the bottom there is an inscription panel of pre-cast brick mosaic, containing four lines of plain Kufic. The shaft shows a long zone of decoration in a pattern of prone bricks with wide rising joints, inclined in crossing spirals, which form a 45 degree of squares with accented centres. Though the top is damaged, there is still a plain Kufic inscription band of turquoise glass brick-faience-mosaic – the glaze confined to the outer faces of the brick characters.10
The manar has an octagonal base and a slightly tapered circular decoration with brick patterns in geometric square shape and the top is decorated with a Kufic inscription band in light blue tile. Although the shape of the shaft is similar to that of the manar of Friday mosque at Sava, the Sava manar is decorated with terracotta bands while the Sin manar is decorated with brick patterns.
- Gar Minaret, 1121-22 CE - Gar - Isfahan
According to D. N. Wilber, the Gar minaret is an isolated, truncated, round back brick shaft on an octagonal plinth. The rubble stone foundation —2 metres of which stands exposed— has a friable mortar of sand, pebbles, lime, and ashes. The slightly tapering plinth is 4.8 metres high. The stairway is normal, and can be entered through the southeast face of the plinth, just above what was originally ground level. The round shaft measures 5.5 m in diameter at its base. At the top, its diameter is 4.7 m, where the shell is 0.74 m thick. The brick plinth and shaft is currently 21 m tall. Just below the top, facing the kibleh, is a large window. This has a small balcony, highlighted in the plan, supported by a curved bracket. Its elevation is a niche with pointed, arched profile. There is no faience. The mortar is gac and sand. 11
In relation to the Gar minaret decoration as described by Hillenbrand, there are four plinth faces at the top reading from east, northward with a line of plain Kufic inscription in brick-mosaic. Below this inscription, on two faces of the plinth, are wide rising brick joints with tooled gac plugs depressed 0.005m. These are inclined to form a 45 degree diagonal band of rectangular naski (type of Arabic calligraphy). The remaining sides of the plinth are faced with carefully bonded plain brick, laid with minute rising joints. The corner bricks are carefully cut to a precise angle. The shaft is decorated in a single section by a revetment of brick laid in a 45 degree band of rectangular naski, the design formed with a widening of the rising joints.12
The photos show a tapered octagonal shaft and, above it, a circular one. Both shafts are decorated with square Kufic inscriptions in bricks patterns. At the top of the octagonal shaft there is an inscription band in Kufic. The lower octagonal portion is similar to the one found in Kirat manar in Khursan, and The Friday Mosque of Golpayegan. However, this is not a very common feature in Isfahan region.
- Ali Mosque Manar, 1118-1157 CE - Isfahan
The Seljuk manar rises immediately to the right of the mosque portal and is built entirely of bricks. It is about 48 metres tall and has a tapering cylindrical shaft interrupted by two balconies. Below the balconies, the shaft is decorated with a pattern of interlocking stars in recess, which changes into a finer diamond pattern in the upper half. The manar has four bands of Kufic inscriptions, three of which are highlighted with glazed tiles. 13
The long tapered circular manar is attached to Ali mosque. The manar has two cornices on top, with blue tiles and an inscription band of brick carving immediately below. The long, elegant manar is similar to the manar of Sarban with its elongated shaft and the two circular cornices at the top although the cornice in Sarban is larger and is decorated with mouqrnas.
Study cases of the Seljuk manars in other Iranian regions
Following are four cases of randomly chosen manars from different Iranian regions, Khurasan, Mazandaran, Bukhara, and Shahrestan, for the purpose of comparative analysis.
- Kirat Minaret, 11th century CE - Isfahan
This freestanding minaret is a fine example of the Khursanian architectural tradition in manar- building. It has a high octagonal base, which originally supported a balcony off the shaft. The shaft is unornamented and tilts noticeably towards the north, but its octagonal base has several patterned bands similar to what is seen in earlier manars from the area. The balcony was supported on corbelled brick columns with muqarnas vaulting, strengthened by wooden beams. A number of the patterns had a stucco infill; the technique was common during the Seljuk period, but only a few traces remain today. Despite its present isolation, the existence of a balcony indicates that a call for prayer was given from the manar. Its situation on the crest of a hill, however, could also indicate that it was used as a signal and watchtower to guide caravans traveling at night and warning of coming dangers.14
The Kirat manar is a freestanding manar, with two shafts. The lower one is octagonal and the second, cylindrical. A balcony that separates the two, which is well decorated with panels in the octagonal lower section and, possibly, stucco decoration; however, the cylindrical shaft is plain. Compared to other Saljuk manars, this one has relatively simple decorations, with only a few mouqrnas on the balcony, and does not have inscriptions, tiles or carved stucco.
As observed by Shila Blair, this isolated minaret is a fine example of typical Khursanian architecture. It has a high octagonal base, which originally supported a balcony that was entered onto from the cylindrical shaft. Though the shaft is plain and unornamented, several patterned bands decorate the base, as is the case with earlier manars from the area. Corbelled brick columns support the balcony with vaulting mouqrnas, strengthened by wooden beams. A number of the patterns made use of a stucco infill, which was a common technique during the Seljuk period, but few traces remain today.
- Minaret of Friday Mosque of Golpayegan, 1105-1118 CE - Golpayegan, Isfahan
The Friday Mosque of Golpayegan was built by the Seljuk Sultan Muhammad Tapar I (1105-1118 CE), son of Malik Shah I. Only the dome chamber remains from the original Seljuk mosque, which was integrated into a monumental four-ivan mosque during the Qajar period c.1040-1175 CE.
The mosque's single minaret is located outside the precinct, behind the qibla wall. It was also built in the Seljuk period. The minaret's octagonal base is joined by a tall cylindrical shaft, which is topped by a narrow turret placed off-centre. The base is carved with shallow niches on each side. Simple brick patterns adorn the shaft, decorated at the top by turquoise tiles.15
The manar has two shafts: a lower octagonal one and a cylindrical shaft that is longer than a galangal base. At the top there is a turret and the octagonal base has carved niches surrounding it. At the top of the circular shaft, a blind arcade decorates the blue tiles. This manar is similar to the Karat manar with two differently shaped shafts – a design that traces back further than the Seljuk period since the Abbasid period.
- •Sava, Minaret of Friday Mosque, 1110 CE – Saveh, Iran
Because of its elegant structure and intricate decoration, this is the finest remnant of Seljuk minarets in Iran. It bears a number of patterned bands as well as inscriptions in Kufic and Naskhi scripts. The lower section of the minaret has been restored; however, the upper section, including the balcony supports, is long gone. The remaining shaft decoration is organized into three main zones, divided by inscriptions that are separated by a series of delicate guard hands in carved and molded terracotta. The elements of the inscription bands are interspersed with a number of stucco plugs, many of which have the name of Allah engraved.16
- Vabkent minaret, 1196-7 CE - Bukhara
The manar of Vabkent today stands at 38.7 m above ground level; its sharply tapering shaft dominating the small town around it. This manar has almost four metres between itself and the mosque. The Vabkent inscription has a certain artistic alteration in its proportions, emphasized by exaggerating the height of the stems. Stucco decorates the two lowest tiers of stalactites. The pattern on the top of lowest tier seems to have consisted of symmetrical vegetal elements. The top tier of stalactites shows no sign of any stucco decoration. The lantern of Vabkent and Bukhara is part of the original structure.17
The inscription on the Vabkent manar's tapered shaft is peculiar to see on a Kufic style with high Alef and Lam. The photos support Bernard O'Kane 's observations of the inscriptions on the Vabakent manar as having certain characteristics emphasized by exaggerated stem height. Stucco stalactites decorate the two lowest tiers, the top of which is ornamented with symmetrical vegetal elements. The panels between the tiers have no stalactites. In addition, the elaborate lantern found here is unique – no other Iranian manar lanterns compare.
The Vabkent and Sarban Minaret share some characteristics - both are freestanding manars with tapered circular shafts. The adorned mouqrnas (decorative corbels that resemble stalactites) produce similar feeling as when one observes the lantern of Vabkent manar in Bukhara.
Results of the comparison between the manars of Isfahan & the manars of four other Iranian regions
The manars of Isfahan serve liturgical and non-liturgical purposes alike. The manar of Barasian, the Friday mosque, the manar of the destroyed mosque of Sarban, the manar of the Friday mosque in Sin, and the manar of Ali mosque are all examples of manars with a liturgical function. That these manars are attached to a mosque is a clear sign of its use as a religious building and are used to chant the call for prayer. But the minarets of Chihil Dukhtaran and the Gar have secular purposes, functioning as lighthouses to guide travellers.
The shafts of the manars in Isfahan in the Seljuk era are usually built with baked bricks. These shafts stand on a circular base as in the case with the manar of Sarban, and the manar of the Friday mosque in Barasian; however, the manar of Chihil Dukhtaran has a square base and the manars of Gar and the Friday mosque in Sin have octagonal bases. Moreover, rubble stone is used for building some bases.
Not all the manars of Isfahan have decorative crowns. For example, the Sarban manar has a crown with mouqrnas underneath and the manar of Ali mosque has two balconies that crown the shaft. These crowns have bands below with inscriptions. On the other hand, the manars that have no crowns only have bands with geometric shapes made of bricks —as with the manar of Barasian— or inscriptions —as with the manar of Chihil Dukhtaran that is made of terracotta— or tile —as with the manar of Sin. These inscriptions are mostly in Kufic or in both Kufic and Naskhi, as with the manar of Gar.
The shaft is decorated with broad horizontal bands of geometric ornamentation, often separated by bands and inscriptions, which display the full range of the brick-masons' talents in terms of nonlinearity and heterogeneity as in the manars of Sarban and Chihil Dukhtaran. Subsequently, this manar has colourful, glazed tiles on top of the molded brick, as was seen in the manar of Sin.
The shaft of all the manars is circular and tapered to make the manar more solid and stable in spite of its height, which ranges between 21 metres as in the manar of Gar and 48 metres as in the manars of Sarban and Ali mosque. The brick patterns are used decoratively while providing structural support. The bricks here are placed in geometrical shapes as with the manars of Gar, Chihil Dukhtaran, Sin, Sarban and Ali mosque. The three last manars are distinguished by their blue glazed tiles.
In the four Iranian regions of Khurasan, Mazandaran, Bukhara, and Shahrestan, manars share certain similarities yet are substantially different from those of Isfahan.
The manars of the four groups, as well as the manars of Isfahan, serve both liturgical and secular functions, for example, the manar of Golpayegan in Shahrestan. The manars of Saba in Mazandaran and Vabkent in Bukhara are secular, serving as lighthouses. However, unlike the manars of Isfahan, there is an example of a double-purpose manar: although the Khurasan's Kirat manar is not attached to a mosque, its balcony indicates that it was used to host a call for prayer. Since this manar was built on a hill, it was also likely used as a lighthouse to guide travellers. In all four regions, manars were constructed with baked bricks. However, they used wood to strengthen the balcony with manars like that of Kirat or to decorate that of Golpayegan.
Sophisticated and lavish decorating styles, as those revealed in the manars of Vabkent and Sava, are used more often in the manars of the four regions than in Isfahan. The manar of Vabkent is characterized by a lantern at its top, which is ornamented with highly sophisticated mouqrnas on its top and bottom. Moreover, this manar is characterized by narrow bands symmetrical vegetal inscriptions all along the shaft. The manar of Sava has three decoration zones, which are separated by bands of inscription in Kufic and Naskhi. Some shafts have blind arcading on the top, as is the case with the manar of Golpayegan.
While the manar of Sava is decorated with some terracotta, the analyzed sample of other manars in Isfahan shows use of tiles as a decorative element. However, the manars of Isfahan and those in the four regions previously mentioned share the same shape base, which is either circular as with the manars of Vabkent and Sava or octagonal as with Kirat and Golpayegan.
Usually the manars in Isfahan and the four regions all have short lower octagonal shafts, with the exception of the Kirat. In this manar, the shaft has two parts: the lower, with a high octagonal base, and the upper, with a circular shaft separated by a balcony in the middle.
In conclusion, the manars of Isfahan are excellent examples to examine in order to understand the style and function typical of manars created during the Seljuk period. Manars in Isfahan were built to serve both religious and secular purposes, usually with baked bricks and minimal ornamentation. However, in the four other Iranian regions, the use of wood added both strength and a greater flare for lavish decoration. These two features, of wood and ornamentation, are the most blatant differences between the manars of the four regions and those of Isfahan. However, all of the manars made good use of the Seljuk's solid building techniques, which has protected them from the elements for centuries after their construction.
___________________________________________________________________________________________________
1 Hutt, & L. Harrow, Islamic Architecture (London:1978) color plate 6 and 7.
2 D. N. Wilber, The Architecture of Islamic Iran: Ilkhanid period (Princeton: 1969) 47.
3 Ibid
4 J.Bloom, Minaret Symbol of Islam (Oxford:1989) 157.
5 M. Smith, “Material for a Corpus of Early Iranian Islamic Architecture. ii. The Manārs and Masjed, Barsian (Isfahān),” Ars Islamica 1 (1936): 1-40.
6 A.Daneshvari, A Stylistic and Iconographic Study of the Persian Tomb Towers of the Seljuk Period (University of California 1977).
7 W. Blunt, 1966. Isfahan: Pearl of Persia (New York: 1966) 41.
8 R. Hillenbrand, Islamic Architecture (Cairo: 2000) 154.
9 O. Grabar, The Great Mosque of Isfahan (New York: 1990).
10 H. G. Ali. Mimari-i Islami-i Iran dar dawrah-i Saljuqian (Tehran: 2000) 107.
11 D. Wilber Donald , The Architecture of Islamic Iran: The Il-Khanid Period (New York: 1955) 119-120.
12 R. Hillenbrand, Islamic Art and Architecture (Cairo:2000)105-108.
13 W. Blunt, Isfahan: Pearl of Asia (London: 1966) 114.
14 R. Hillerbrand, Islamic Art and Architecture (Cairo:2000) 105-108.
15 S.Blair and J. Bloom, The Art and Architecture of Islam (Yale :1994).
16 G. Michell, Architecture of Islamic World (London:1978).
17 B. O'Kane, Studies in Persian Art and Architecture (Cairo:1995) 33-34.


