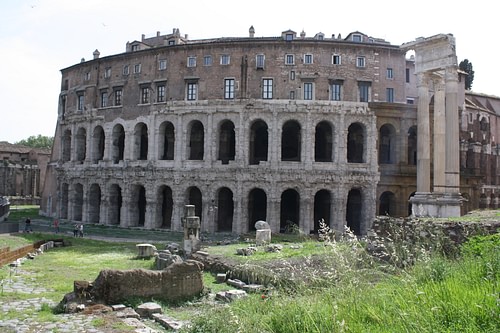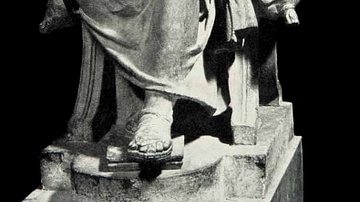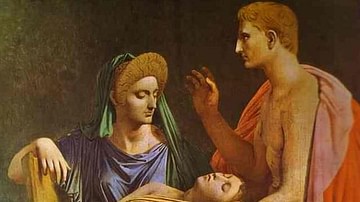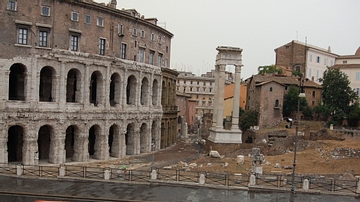The theatre of Marcellus was the largest and most important theatre in Rome and completed in the late 1st century BCE during the reign of Augustus. The architecture of the theatre would become a standard feature of theatres across the empire and influence the façades of such iconic buildings as the Colosseum.
The building project was actually begun by Julius Caesar but not completed until the reign of Augustus. In 13 BCE the emperor dedicated the theatre to his nephew Marcus Claudius Marcellus - son of Octavia and his daughter Julia's husband - who had been his heir prior to his early death in 23 BCE. To make room for the theatre within the Forum Holitorium the ancient Flaminian Circus was demolished and, along with several other buildings, the 433 BCE temple of Apollo Sosianus was moved a few metres. Today, three columns, the podium and front stairs of the temple can be seen next to the theatre.
The theatre had a capacity of between 15 to 20,500 spectators and its semicircular travertine façade originally had two tiers, each composed of 41 arches. The lower tier had Doric columns, the second tier Ionic and the top attic probably carried Corinthian pilasters. The arches led directly to the lower seats of the cavea and to stairs leading to the second tier corridor which had steps leading to the attic and the highest seats which were probably made of wood.
The first events held at the theatre were the Secular Games of 17 BCE but it was not officially inaugurated until 13 or 11 BCE. In its heyday the theatre hosted such cultural events as plays, musical contests and poetry recitals. However, with the increasing popularity of circuses and gladiator games held in the Circus Maximus and Colosseum, the theatre fell into disuse. Indeed, in the 4th century CE, material from the theatre was used in other building projects, in particular, the bridge of Cestius.
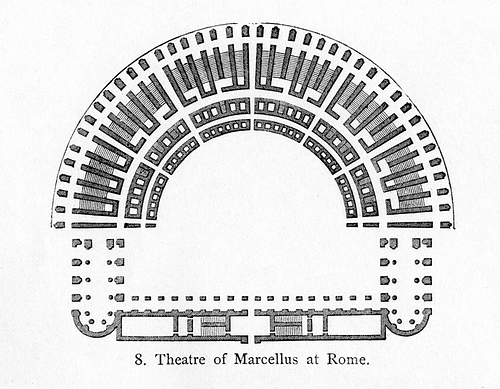
The monument, like many other buildings from antiquity, suffered in later times, especially during the 11th and 12th centuries CE when it was converted into a fortress by the Pierleone family. Taken over by the Savelli family in 1368 CE, the new owners employed Baldassare Peruzzi in 1519 CE to design a new building (palazzo) incorporating the ancient ruins. Further alterations were made in 1712 CE by the Orsini family and the building, which still includes two tiers of 12 original arches, is now known as the Palazzo Orsini.
