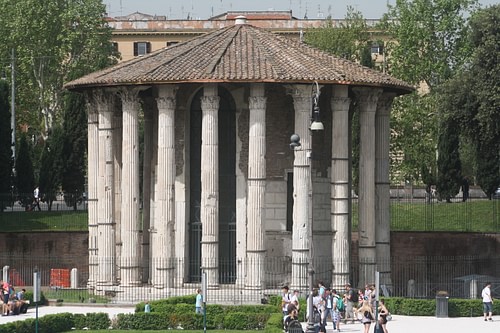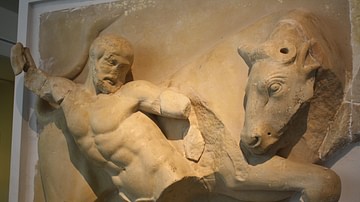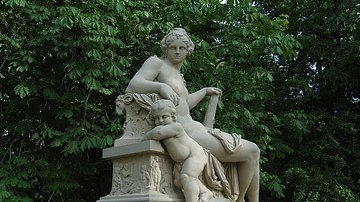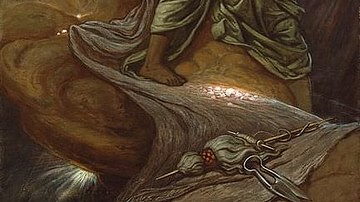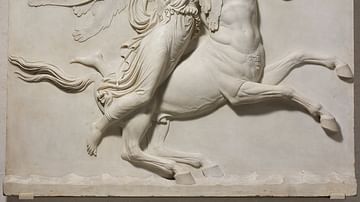The Temple of Vesta is the popular name given to the round temple near the Tiber River in Rome (now Piazza Bocca della Veritá). The association with Vesta is due to the shape of the building but in fact it is not known to which god the temple was dedicated. It may have been dedicated to Hercules Olivarius, patron of the Portus Tiberinus oil merchants, as three or four temples to the Greek hero are known to have stood in the area of the Forum Boarium where there was also a Great Altar to Hercules.
The temple is Greek in style and was probably the work of an eastern Greek architect. The building also uses that quintessential Greek building material, Pentelic marble, from near Athens. At the time of construction Pentelic marble was one of the more expensive building materials and so was rarely used for large projects. The columns, entablature and cella walls were constructed with this marble whilst the inner cella wall was lined with tufa and stucco.
The temple is 14.8 m in diameter (50 Roman feet) and has 20 exterior Corinthian columns standing on a 360 degree, 5-stepped tufa podium. The unusually high columns are 10.65 m (36 Roman feet) tall and are topped by composite capitals, which have a combination of Ionic volutes with Corinthian acanthus leaves. All of the capitals are constructed from two separate pieces and the flat ends of the column flutes, the single block used to carve the foot, base and plinth of the column, and the integration of the base into the first step of the podium are all typical features of 1st century CE architectural practice. The cella entrance was flanked by two tall rectangular windows, one on each side, and these remain visible today.
Some sort of disaster struck the temple in the 1st century CE as 10 columns on the north side were replaced using Luna marble and a capital, very similar to the originals but not an exact replica, was replaced on the south side.
The relatively good condition of the building is due to the fact that it was converted into a church and the oldest records (1132 CE) refer to the building as the church of S. Stefano alle Carozze ('of the carriages'). The building is today without its original roof and entablature. In addition, the top portion if the cella wall was replaced using brick-faced concrete and windows were added in the 12th century CE. In 1475 CE a fresco was added above the temple's altar. In the 17th century CE the church was re-dedicated to S. Maria del Sole ('of the sun') only to be then deconsecrated within two centuries. Finally, between 1809 and 1810 CE the podium of the building was excavated, the surrounding ground level was lowered, and the building was restored once again.
