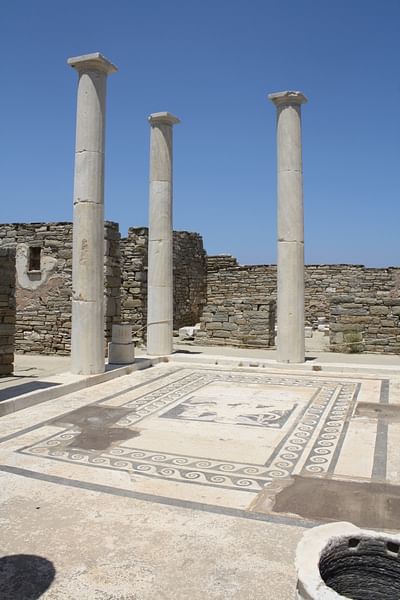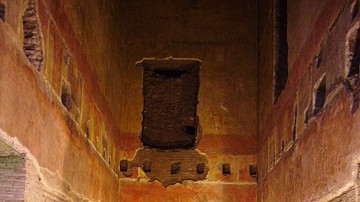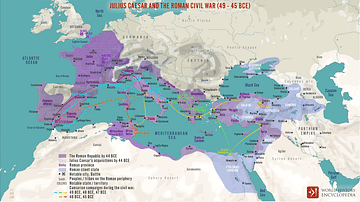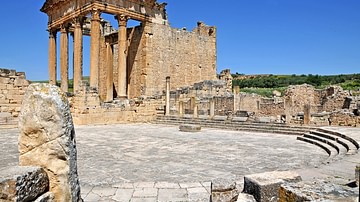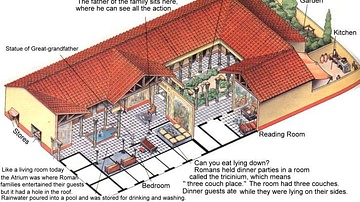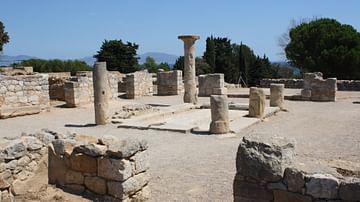The Roman domus was much more than a place of dwelling for a Roman familia. It also served as a place of business and a religious center for worship. The size of a domus could range from a very small house to a luxurious mansion. In some cases, one domus took up an entire city-block, while more commonly, there were up to 8 domus per insula (city-block). All domus were free-standing structures. Some were constructed like modern-day townhouses with common walls between them, while others were detached.
Because safety was a primary concern in ancient Rome, domus did not face the streets. Similarly, there were rarely outside-facing windows for this reason, but most domus did have two front rooms open to the street. Some families ran their own stores from these rooms, while others leased them out to others.
The domus included multiple rooms, indoor courtyards, gardens, and beautifully painted walls.
Atrium: The atrium was the central hall, almost like a modern-day foyer, and it was the most conspicuous room in a Roman domus. It was open at the roof, which let in light and air for circulation, and also allowed rainwater for drinking and washing to collect in the impluvium, a small draining pool in the middle of the atrium. Cisterns were also located throughout the domus to collect rainwater, which acted as the primary water supply in the absence of running water.
The atrium was one of the most richly decorated rooms in the domus. For one, symbols of the family's wealth and hereditary power were present, in addition to imagines, wax representations of the family's ancestors. Paintings and mosaics were also commonplace, and many examples of these have been preserved in houses from Pompeii.
Finally, before a funeral, the body of the deceased was displayed in the atrium with his/her feet always pointed toward the door. The body was then viewed by family and friends.
Lararium (household shrine): Honoring the household gods was an important part of daily life for Romans. Each domus contained a lararium, or shrine, in the atrium, which was where offerings were left for the household gods (the Lares), spirits of the ancestors, and spirits of the underworld.
Tablinum (office): Roman men often conducted business out of their domus from a home office known as the tablinum. It was also the room where clients would go to meet their patron for the salutatio, a formal renewal of their patron-client relationship.
Triclinium (dining room): Dinner parties were very popular in ancient Rome. These were held in the triclinium, which translates to “three couch room” because it had three couches arranged in a U-shape. While eating, Romans reclined on these couches and they always dined barefoot. There were no fixed tables in the Roman triclinium; food was served on portable tables, sometimes by a high-ranking slave.
Communal dinner parties and public banquets were very common in the Roman world, and helped to strengthen social ties within the city.
Hortus (garden): Unlike most modern gardens, the Roman hortus was located at the back of the domus. Peristyle gardens with walkways to access other rooms in the house were also very common. When the weather was nice, the garden may have been used for dining and socializing or as a place for Roman children to play.

