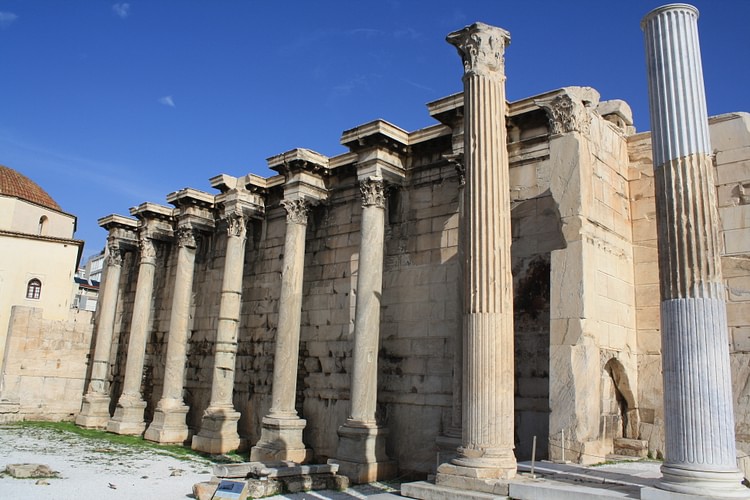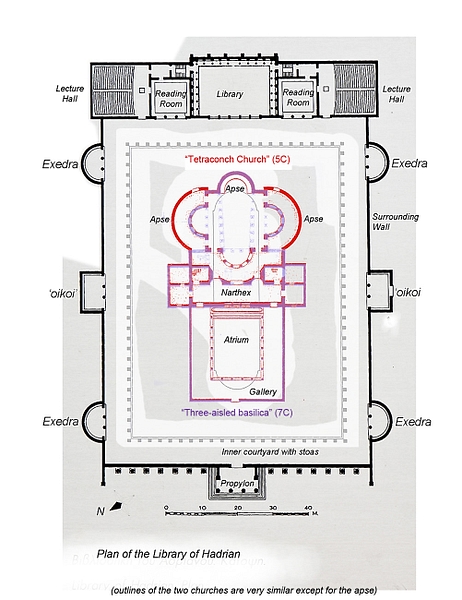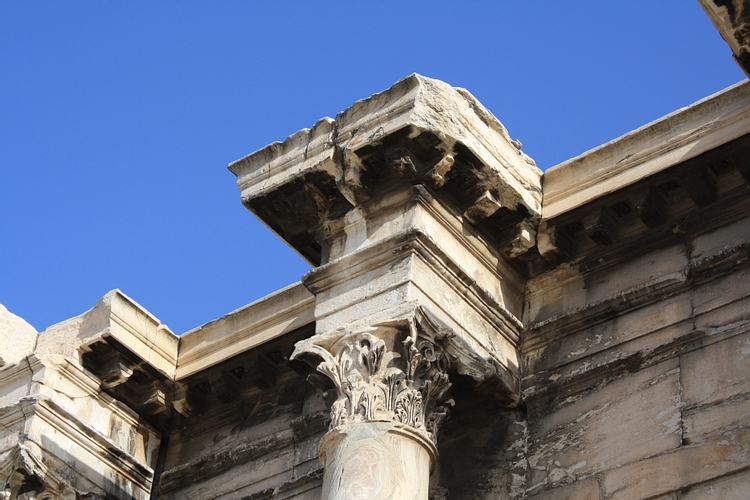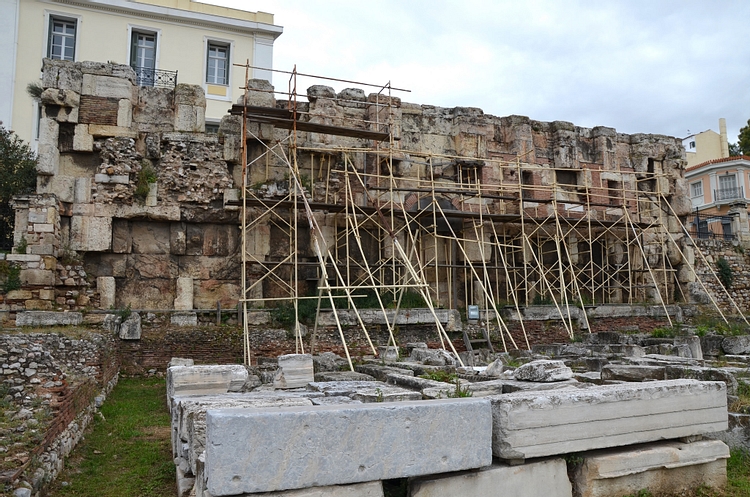The Library of Hadrian (aka Hadrian's Library) in Athens was constructed circa 132-134 CE as part of Roman Emperor Hadrian's grand re-building plan for the city. The library was the largest in Athens and with its columned façade and high surrounding walls, built to impress. The building was used to store important literary works and legal and administrative documents as well as offer a place to hear lectures and host various philosophical schools.

Historical Overview
Located just outside the northern corner of the Roman Agora, the library was built on the site of Late Hellenistic and Early Roman housing. Becoming the largest library in Athens it was built to house not only books but also as a repository for the official state archives. Several important schools of learning and philosophy also occupied the building.
Libraries in antiquity were not generally used as lending libraries but rather as places of study and storage. Documents were usually in the form of papyrus scrolls which were kept in partitioned wooden cupboards (armaria) set in niches in the walls of the room. Libraries were also a place to hear lectures and orators, and discuss intellectual matters with fellow visitors in the tranquility of the library garden. The Library of Hadrian was famously described by Pausanias as "the building with 100 columns of Phrygian marble, with halls with painted ceilings, alabaster walls, and niches with statues, in which books were kept" (Attica).
During the invasion by the Heruli in 267 CE, the library suffered notable damage and in 277 CE, when the city sought to better protect itself, the library was made part of a fortification wall. The library was renovated by Herculius (407-12 CE), the Prefectus (Eparch) of the Illyricum, and a statue of him was erected at the building's entrance. The inscription related to this statue is still visible on the left side of the entrance. It is possible that at the same time an early Christian church was built in the central garden space, although this four-apse structure may have been built in the mid-5th century CE. This Christian church, Athens' first in fact, was destroyed in the 6th century CE and so replaced by a large three-aisled basilica.

Layout & Dimensions
Built on a rectangular plan the peristyle-formed library measured 122 x 82 m. The impressive entrance, located on the west side of the building, had a Corinthian columned porch (propylon). This was built in the centre of a columned façade with seven Corinthian columns in green Karystos marble either side of the entrance doorway. These columns may originally have had statues above them backed by a solid wall of Pentelic marble. The entrance was given even greater grandeur by clearing a 22 metre-wide courtyard space immediately in front of the building.
The large interior courtyard was surrounded by colonnades with 100 columns whilst the exterior of the library presented a high plain wall of poros blocks. The courtyard had exedrae (semi-circular seating spaces) at each corner with oikoi (rectangular spaces) at the centre points. In the centre of the courtyard was a garden and decorative pool. An inscription at the site indicates that the library was open 'from the first hour until the sixth'.

Later History
Like many ancient buildings the library complex saw an eventful and chequered history in the last 1000 years. The large 7th century CE basilica at the site was destroyed by fire in the 11th century CE and so was replaced by another basilica, the Megali Panagia, in the 12th century CE, only this time on a smaller scale with only a single aisle. Contemporary with this new cathedral was a smaller church, the Agios Asomatos sta Skalia dedicated to the Archangel Michael which was built near the entrance.
When Athens came under Turkish control the library was once again used as a centre of administration and became the residence of the Turkish Administrator of Athens. From the 15th century CE it was also the site of two important bazaars and some residential buildings. During the 18th century CE the building served both as a mosque and as a fortress. A tower was built in 1814 CE which would later carry a clock given by Lord Elgin and in the 19th century CE the library saw service as an army barracks and then as a prison.

Excavations at the site began in the late 19th century CE but it was not until the second half of the 20th century CE that the later buildings were cleared from the site and an attempt was made to restore parts of the library to its original form. Today the entrance façade survives in sufficient form (including restorations) to give an idea of the scale of the building and part of the interior wall of the east wing still stands where one can see some of the original niches for documents. The bench supports of the northeast lecture hall, including the curved stone first row, are also still in situ. Finally, architectural elements of the various churches built in the central courtyard are still visible, including portions of their mosaic flooring.





