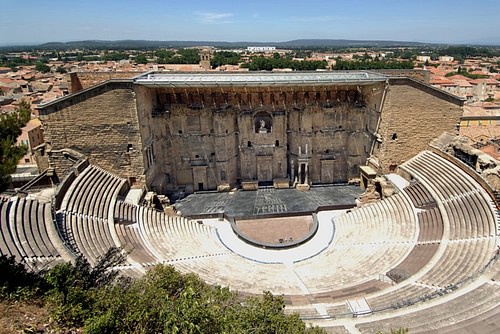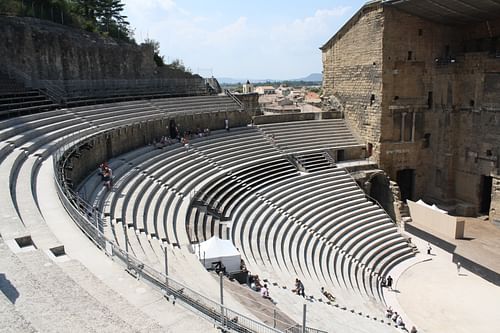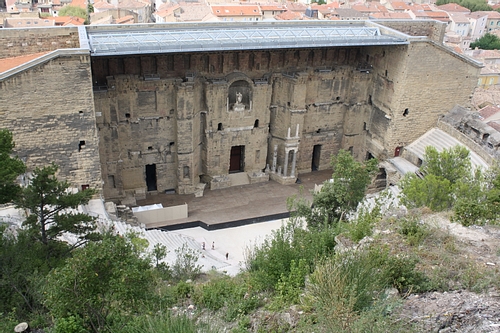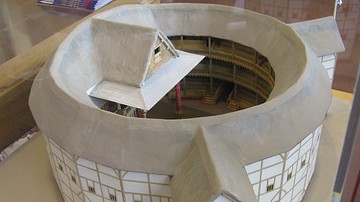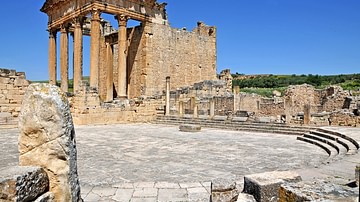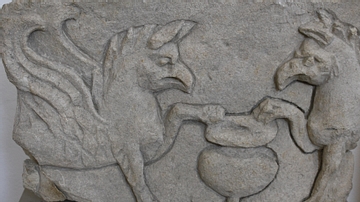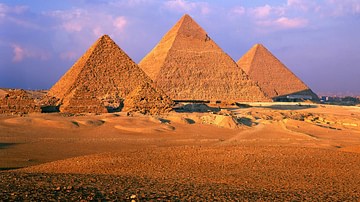The Roman theatre of ancient Arausio (modern day Orange in southern France) is one of the best-preserved examples from antiquity. Built in the 1st century CE, it once had capacity for 9,000 spectators and is dominated by its massive stage wall with an ornate façade decorated with columns, doorways, and niches. The theatre was listed as a UNESCO World Heritage Site in 1981 CE.
Regional History
The Celtic site of Arausio, named after a spring deity, first attracted the interest of the Romans during the 2nd century BCE following a call from Massalia (modern Marseilles) for support against local tribes. A series of conflicts ensued which included battles with invading Danish tribes, the Cimbri, and Teutones. Eventually, the area of Provence was brought under Roman control and, between 44 and 27 BCE, Arausio was made available to veterans of the Legion II and given the status of a colony; its full official title being Colonia Iulia Firma Secundanorum Arausio. The city prospered due to its location on trade routes and fertile lands and was given the typical collection of Roman monumental architecture such as temples, a forum, a triumphal arch, Roman baths, and, of course, a theatre.
Design & Dimensions
The theatre was constructed at the end of the 1st century CE using both local yellow and white limestone with the tiers of seating, or cavea, built into the side of St. Eutrope hill. The stone seating had three tiers of 20, 9, and 5 rows of seats and gave the theatre a capacity for around 9,000 spectators. Each tier had its own gates and entrance tunnel (ambulacrum), and spectators could not access one tier to another once inside the theatre. The seats of the first three rows were reserved for VIPs such as the municipal councillors (decurions), and some still bear inscriptions. Although now restored, some of the original seating is still in situ at the top sections near either side of the stage.
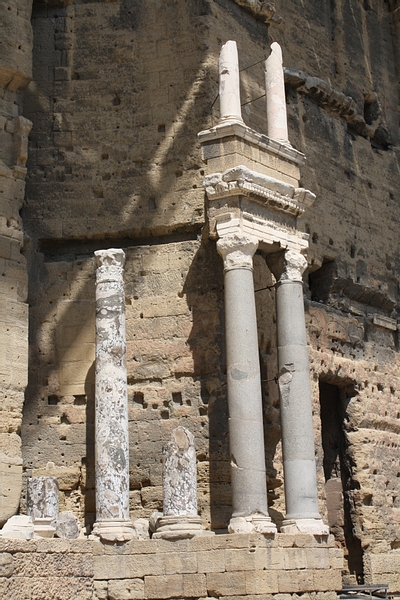
The stage wall (scaenae frons) measures 103 metres in length, 13 metres in depth, and is 37 metres high. The three-storied wall is set with multiple doorways (including the main central entrance doorway or valva regia), windows, and niches arranged in bays. The façade was further enhanced with up to 100 decorative marble and granite columns, a similar number of pilasters, mosaics, plaques, friezes, and many fine statues. The central alcove dominates the scene today with its 3.5-metre high statue of a Roman emperor, discovered in the 1930s CE and restored to resemble Augustus.
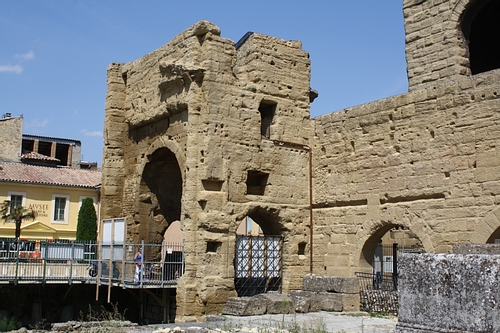
The sides of the stage wall contain additional stage entrances (valvae hospitales) with their own exedra or podium and rooms once used by the actors for changing costumes and props (postscaenium). Thus, the elevated stage (pulpitum), originally of wood, is enclosed on three sides and measures over 60 metres in length. It was originally separated from the paved semi-circular orchestra by a one-metre high wall. At the top of the stage wall, stone emplacements are visible which would have once supported the poles of the theatre's canvas awning.
The exterior face of the stage wall is well-preserved and has 17 arched doorways separated by engaged columns. The central doors lead to the stage, the outer doors lead to staircases to access the cavea, and the rest are entrances to independent rooms not connected to the stage on the other side. Above the doorways are more pilasters (22 in total) and two rows of waterspouts. Each side of the wall ends in a series of monumental arched entrances built on two levels. At the side now used as a ticket office, there are the remains of the important sanctuary and temple, dedicated to an unidentified emperor.
The theatre was in use for several centuries and modified over time, but there are unfortunately no records of exactly which plays were performed in the theatre during antiquity. However, the most popular productions would have been pantomimes and mime shows, probably put on in festivals celebrating the imperial cult.
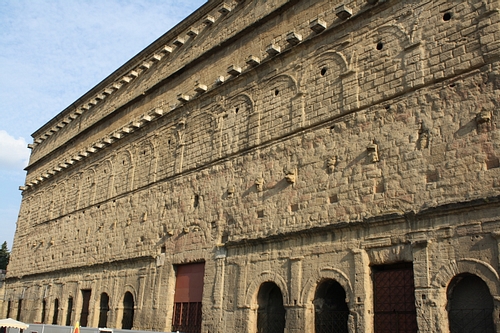
Later History
Like most ancient monuments, the theatre has suffered a chequered history with its abandonment in antiquity followed by the indiscriminate reuse of its masonry, conversion into a fortress, and then incarnation as a residential block with, at one time, its own street running through it. Nevertheless, enough survived for Louis XIV to describe the massive and still-standing stage wall as 'The finest wall in my kingdom.' In the 19th century CE the theatre was restored by the architect Auguste Caristie, and from 1869 CE a series of artistic festivals known as the 'Roman Feasts' began. These events would later change their name to the 'Choregies,' and the tradition of classical concerts taking advantage of the theatre's excellent acoustics continues in the present day with an important summer festival of opera, theatre, and music presentations.
