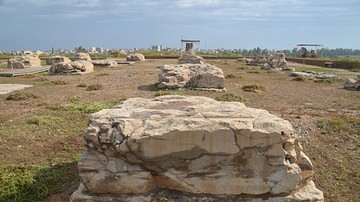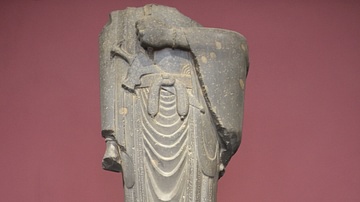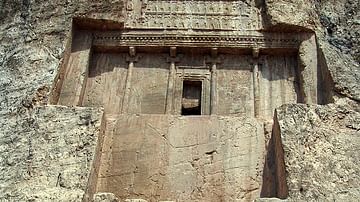Illustration
The foundations of the Palace of Darius the Great at Susa (Iran), the capital of Elam and of the Achaemenid Empire. The palace was built on a 12-hectare (29.6 acres) artificial platform and occupied five hectares (12.3 acres). It consisted of the Apadana (audience hall) and the royal residence organized around three courtyards.
About the Author
Cite This Work
APA Style
Raddato, C. (2019, May 05). Palace of Darius in Susa. World History Encyclopedia. Retrieved from https://www.worldhistory.org/image/10552/palace-of-darius-in-susa/
Chicago Style
Raddato, Carole. "Palace of Darius in Susa." World History Encyclopedia. Last modified May 05, 2019. https://www.worldhistory.org/image/10552/palace-of-darius-in-susa/.
MLA Style
Raddato, Carole. "Palace of Darius in Susa." World History Encyclopedia. World History Encyclopedia, 05 May 2019. Web. 12 Apr 2025.








