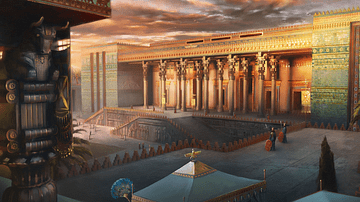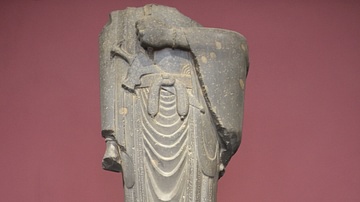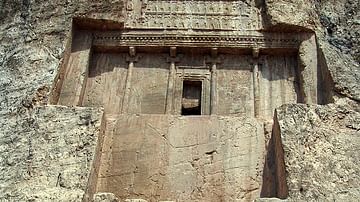Illustration
The Apadana (audience hall) of the Palace of Darius in Susa (Iran) was a large hypostyle room of 36 columns. Measuring 109 metres (357 feet) on each side, it was very similar to that of Persepolis in plan and dimensions with distinctive Persian columns, topped by two bulls. The columns stood on square bases in the central hall and on round bases in the porticoes and stood 21 metres (68.8 feet) in height.
About the Author
Cite This Work
APA Style
Raddato, C. (2019, May 05). The Apadana of the Palace of Darius in Susa. World History Encyclopedia. Retrieved from https://www.worldhistory.org/image/10553/the-apadana-of-the-palace-of-darius-in-susa/
Chicago Style
Raddato, Carole. "The Apadana of the Palace of Darius in Susa." World History Encyclopedia. Last modified May 05, 2019. https://www.worldhistory.org/image/10553/the-apadana-of-the-palace-of-darius-in-susa/.
MLA Style
Raddato, Carole. "The Apadana of the Palace of Darius in Susa." World History Encyclopedia. World History Encyclopedia, 05 May 2019. Web. 13 Apr 2025.








