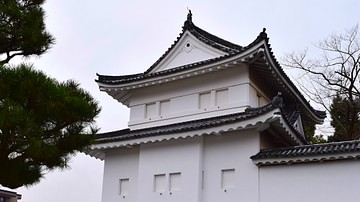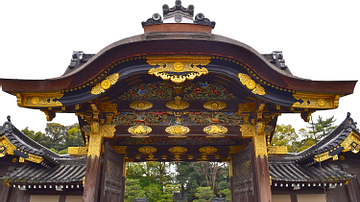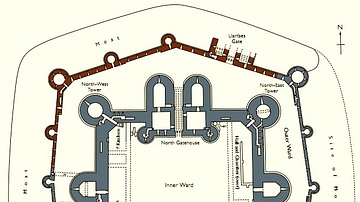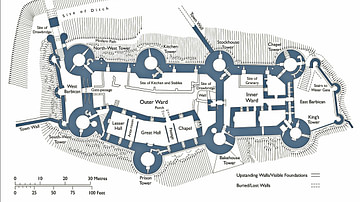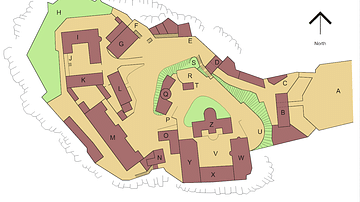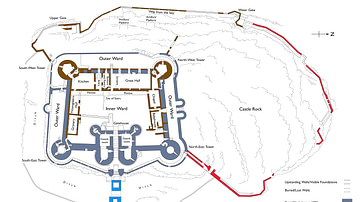Illustration
A plan of Nijo Castle, Kyoto, Japan. The castle was first built in 1603 CE by the shogun Tokugawa Ieyasu (r. 1603-1605 CE)
Key:
1) Higashi-Ōte-mon (Great Eastern Gate, today main entrance) 2) Guard house 3) Kara-mon 4) Honourable Carriage Approach (main entry to the Ninomaru Palace) 5) Ninomaru Palace 6) Kuroshoin 7) Shiroshoin 8) Ninomaru Garden 9) Pond 10) Kitchen 11) Meals preparation room 12) Storage buildings 13) Resting room 14) Toilets 15) Minami-mon (Southern Gate) 16) Cherry-trees grove 17) Plum-trees grove 18) Nishi-mon (Western Gate) 19) Honmaru 20) Bridge 21) Honmaru Garden 22) Donjon 23) Waraku-an 24) Koun-tei 25) Kita-Ōte-mon (Great Northern Gate) 26) Green Garden 27) Gallery.
A. Inner Moat
B. Outer Moat
Cite This Work
APA Style
Gothika. (2019, June 25). Nijo Castle Plan. World History Encyclopedia. Retrieved from https://www.worldhistory.org/image/10962/nijo-castle-plan/
Chicago Style
Gothika. "Nijo Castle Plan." World History Encyclopedia. Last modified June 25, 2019. https://www.worldhistory.org/image/10962/nijo-castle-plan/.
MLA Style
Gothika. "Nijo Castle Plan." World History Encyclopedia. World History Encyclopedia, 25 Jun 2019, https://www.worldhistory.org/image/10962/nijo-castle-plan/. Web. 17 Apr 2025.


