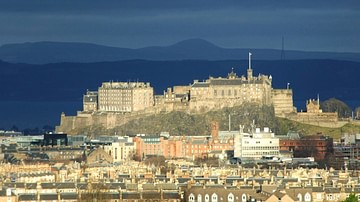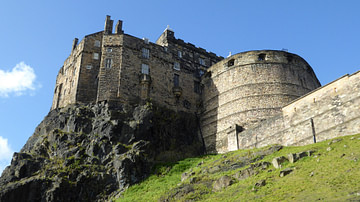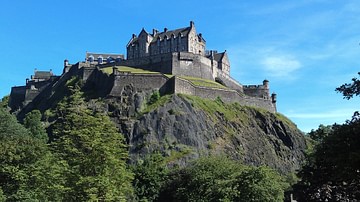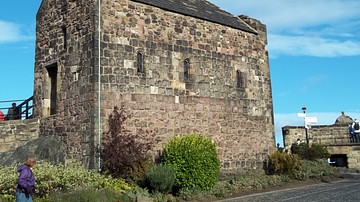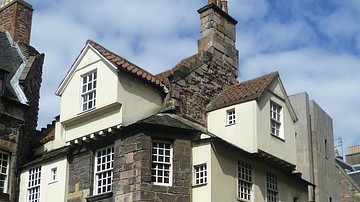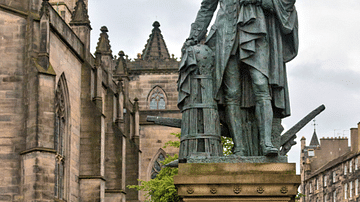Illustration
A plan of the buildings and layout of Edinburgh Castle, Scotland. Although occupied since the Bronze Age and site of a medieval castle from the 11th century, most of the structures today date from around 1500 with additions and modifications made over subsequent centuries.
A Esplanade · B Gatehouse · C Ticket office · D Portcullis Gate & Argyle Tower · E Argyle Battery · F Mills Mount Battery & One o'Clock Gun · G Cartsheds · H Western Defences · I Hospital · J Butts Battery · K Scottish National War Museum · L Governors House · M New Barracks · N Military Prison · O Royal Scots Museum · P Foog's Gate · Q Reservoirs · R Mons Meg · S Pet Cemetery · T St. Margaret's Chapel · U Half Moon Battery · V Crown Square · W Royal Palace · X Great Hall · Y Queen Anne Building · Z Scottish National War Memorial
Cite This Work
APA Style
Oldenbuck, J. (2021, April 13). Plan of Edinburgh Castle. World History Encyclopedia. Retrieved from https://www.worldhistory.org/image/13829/plan-of-edinburgh-castle/
Chicago Style
Oldenbuck, Jonathan. "Plan of Edinburgh Castle." World History Encyclopedia. Last modified April 13, 2021. https://www.worldhistory.org/image/13829/plan-of-edinburgh-castle/.
MLA Style
Oldenbuck, Jonathan. "Plan of Edinburgh Castle." World History Encyclopedia. World History Encyclopedia, 13 Apr 2021. Web. 15 Apr 2025.


