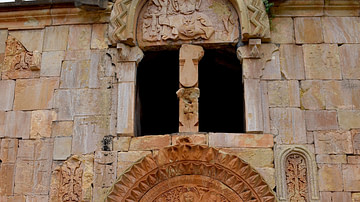Illustration
Ground plan of the Salisbury Cathedral showing the development of the layout of churches during the medieval period. Despite the complex layout with multiple aisles, transepts (G, H, O, P) and end (R) and side-chapels (W, X, 3-5), it preserves the basic 2-3 cell layout (C, nave; J, choir/quire; L sanctuary/presbytery).
Illustration from The cathedrals of England by P. H. Ditchfield, London: Dent, 1902.
Cite This Work
APA Style
Ditchfield, P. H. (2024, April 24). Salisbury Cathedral. World History Encyclopedia. Retrieved from https://www.worldhistory.org/image/18875/salisbury-cathedral/
Chicago Style
Ditchfield, P. H.. "Salisbury Cathedral." World History Encyclopedia. Last modified April 24, 2024. https://www.worldhistory.org/image/18875/salisbury-cathedral/.
MLA Style
Ditchfield, P. H.. "Salisbury Cathedral." World History Encyclopedia. World History Encyclopedia, 24 Apr 2024, https://www.worldhistory.org/image/18875/salisbury-cathedral/. Web. 17 Apr 2025.






