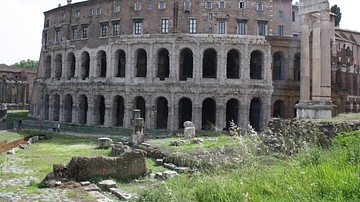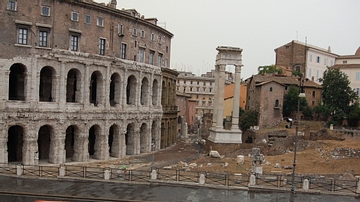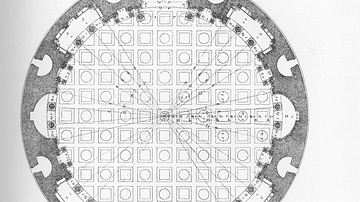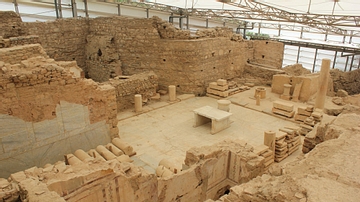Cite This Work
APA Style
(ed), S. (2013, October 06). Floor Plan, Theatre of Marcellus. World History Encyclopedia. Retrieved from https://www.worldhistory.org/image/2063/floor-plan-theatre-of-marcellus/
Chicago Style
(ed), S.R.Koehler. "Floor Plan, Theatre of Marcellus." World History Encyclopedia. Last modified October 06, 2013. https://www.worldhistory.org/image/2063/floor-plan-theatre-of-marcellus/.
MLA Style
(ed), S.R.Koehler. "Floor Plan, Theatre of Marcellus." World History Encyclopedia. World History Encyclopedia, 06 Oct 2013. Web. 13 Apr 2025.







