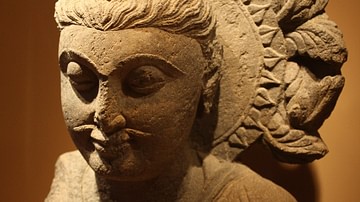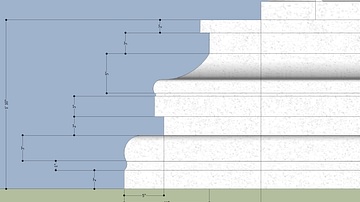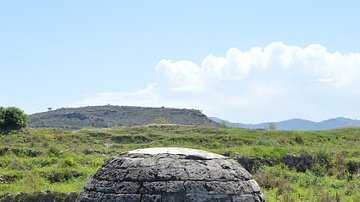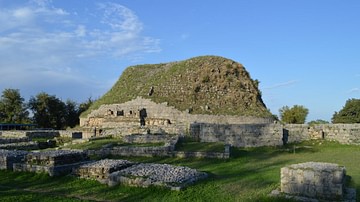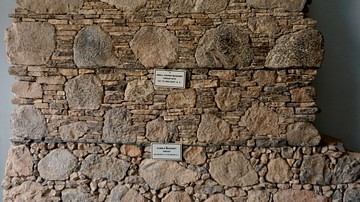Illustration
A wall panel recreated using typical materials and decorative techniques at Quaid-e-Azam University to showcase Gandharan Architecture for students. The panel contains a structural wall created using typical small diaper masonry, with some dressed elements and decorative elements in tufa rock and layered with plaster which was used to add final details and finish. The work was undertaken by local craftsmen from Taxila who have been working with the same material for centuries.
About the Author
Cite This Work
APA Style
Naveed, M. B. (2015, June 04). Reconstruction of Gandharan Architecture. World History Encyclopedia. Retrieved from https://www.worldhistory.org/image/3899/reconstruction-of-gandharan-architecture/
Chicago Style
Naveed, Muhammad Bin. "Reconstruction of Gandharan Architecture." World History Encyclopedia. Last modified June 04, 2015. https://www.worldhistory.org/image/3899/reconstruction-of-gandharan-architecture/.
MLA Style
Naveed, Muhammad Bin. "Reconstruction of Gandharan Architecture." World History Encyclopedia. World History Encyclopedia, 04 Jun 2015, https://www.worldhistory.org/image/3899/reconstruction-of-gandharan-architecture/. Web. 12 May 2025.




