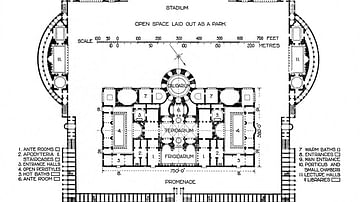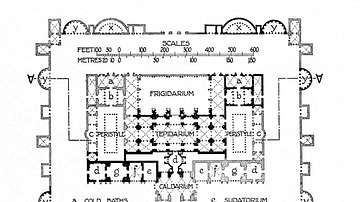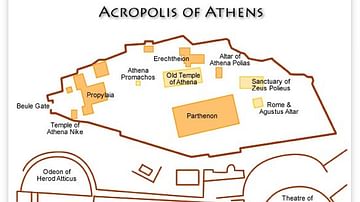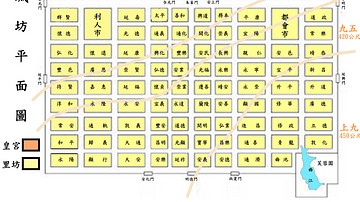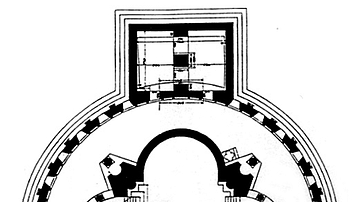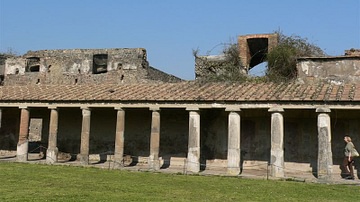Illustration
Plan of the Old Baths at Pompeii.
Legend
A — atrium
B — apodyterium (room for undressing)
C — frigidarium (cool bath)
D — tepidarium (warm room)
E — caldarium (hot bath)
F — thermal chamber
G — women's tepidarium
H — women's apodyterium
J — women's cold bath
K — the servants' atrium
M — chamber for fornacatores (persons in charge of the fires)
a, a2, a3 — entrances to men's baths
b — entrance to women's baths
c, c2 — entrances to furnace rooms
d — circular furnace
e — passages
f — probably an oecus or exedra
g — portico
h — walls
i — small room
m — small vestibule
q — passage to the furnace room
r — mouth of the furnace
x — water closet (latrina)
Cite This Work
APA Style
Overbeck. (2011, November 24). Plan of the Old Baths of Pompeii. World History Encyclopedia. Retrieved from https://www.worldhistory.org/image/547/plan-of-the-old-baths-of-pompeii/
Chicago Style
Overbeck. "Plan of the Old Baths of Pompeii." World History Encyclopedia. Last modified November 24, 2011. https://www.worldhistory.org/image/547/plan-of-the-old-baths-of-pompeii/.
MLA Style
Overbeck. "Plan of the Old Baths of Pompeii." World History Encyclopedia. World History Encyclopedia, 24 Nov 2011. Web. 01 Apr 2025.


