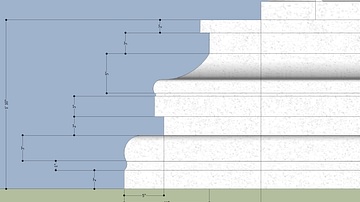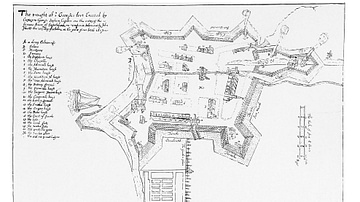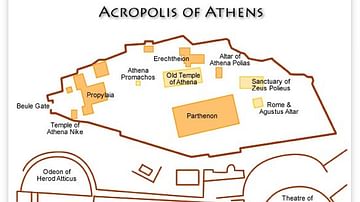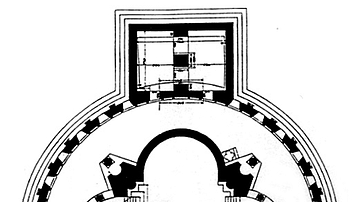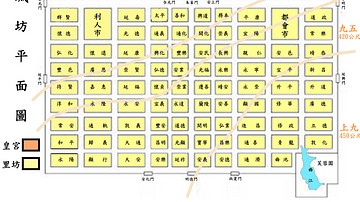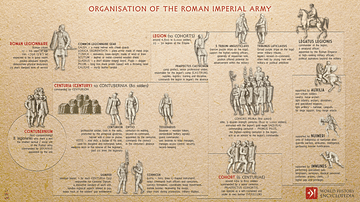Illustration
A plan of the layout of a typical Roman fort. Buildings included barracks, accommodation for the commanding officer (praetorium), granaries (horrea), workshops (fabricae), a hospital (valetudinarium), a cistern, and in the case of larger forts, a number of shops (tabernae) or a market (marcellum) and Roman baths. Thr large central building is the principia where assemblies were held, the legion's standards were kept, as well as an arsenal and offices. (Iciniacum, Germany)
Cite This Work
APA Style
Mediatus. (2016, October 31). Plan of a Typical Roman Fort. World History Encyclopedia. Retrieved from https://www.worldhistory.org/image/5989/plan-of-a--typical-roman-fort/
Chicago Style
Mediatus. "Plan of a Typical Roman Fort." World History Encyclopedia. Last modified October 31, 2016. https://www.worldhistory.org/image/5989/plan-of-a--typical-roman-fort/.
MLA Style
Mediatus. "Plan of a Typical Roman Fort." World History Encyclopedia. World History Encyclopedia, 31 Oct 2016. Web. 28 Mar 2025.


