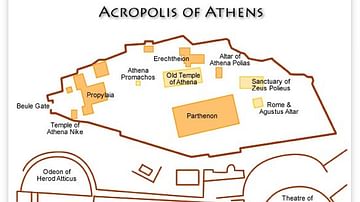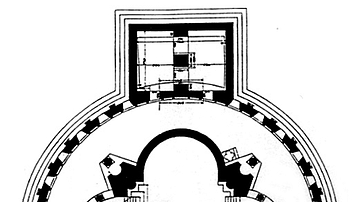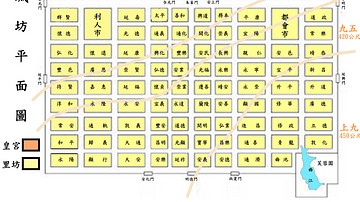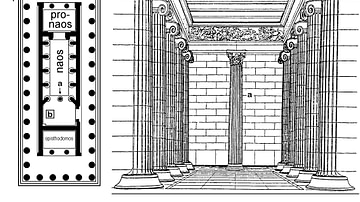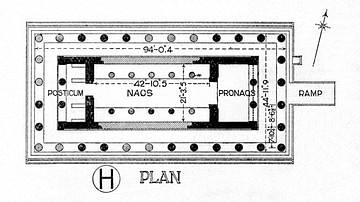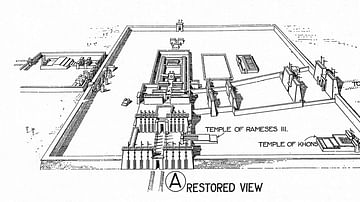Illustration
A drawing illustrating the floor plan of the Parthenon (447-438 BCE). The number of Doric columns in the outer colonnade (8x17) was unusual for a Greek temple (6x13). The cella contained the 12m high cult statue of Athena and the rear smaller chamber was used as the treasury of the city of Athens.
Cite This Work
APA Style
Koehler, S. R. (2012, October 25). Plan of the Parthenon. World History Encyclopedia. Retrieved from https://www.worldhistory.org/image/944/plan-of-the-parthenon/
Chicago Style
Koehler, S. R.. "Plan of the Parthenon." World History Encyclopedia. Last modified October 25, 2012. https://www.worldhistory.org/image/944/plan-of-the-parthenon/.
MLA Style
Koehler, S. R.. "Plan of the Parthenon." World History Encyclopedia. World History Encyclopedia, 25 Oct 2012. Web. 13 Apr 2025.


