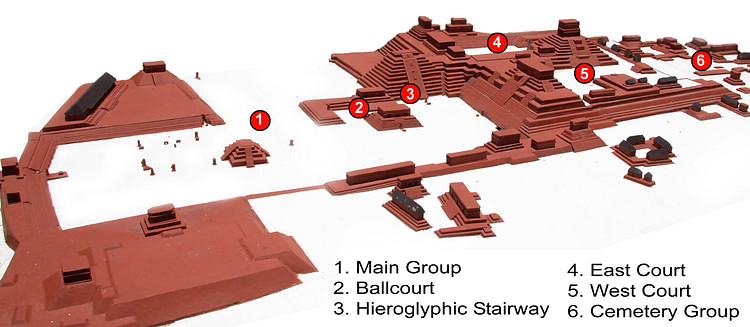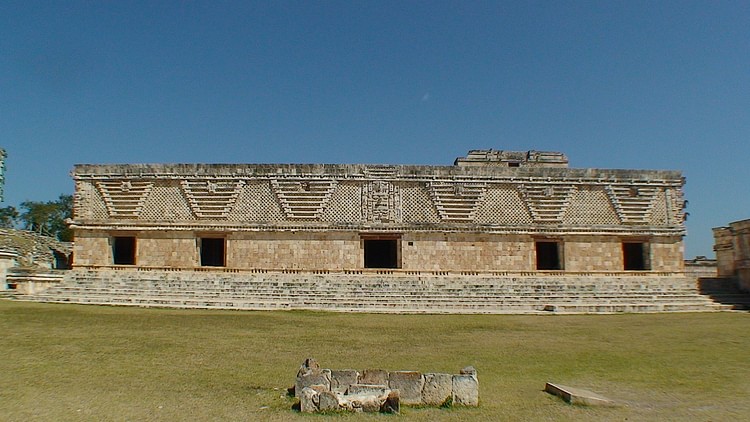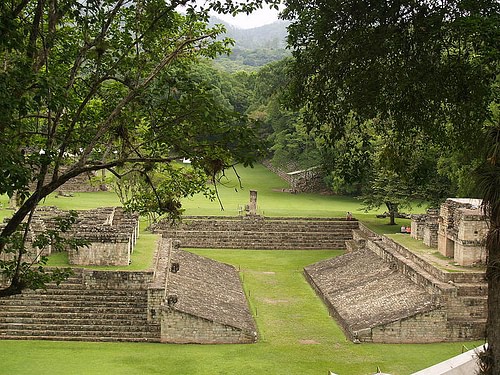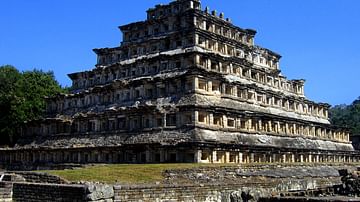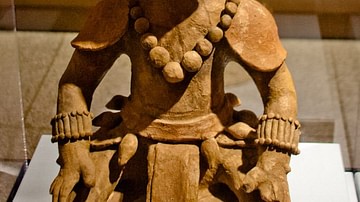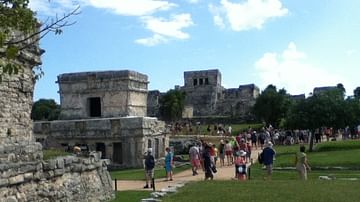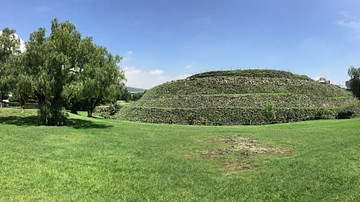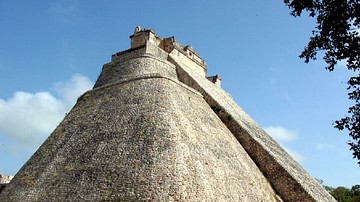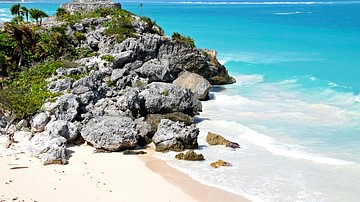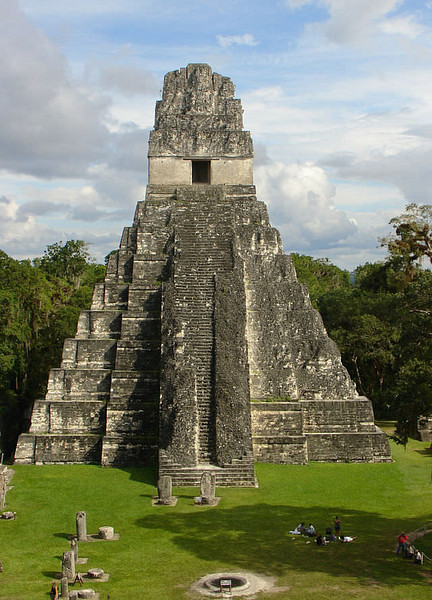
Maya architecture is best characterized by the soaring pyramid temples and ornate palaces which were built in all Maya centres across Mesoamerica from El Tajin in the north to Copan in the south. The Maya civilization was formed of independent city-states and, consequently, there are regional variations in architecture but almost all buildings were constructed with a precise attention to position and layout and a general style prevails.
Features of Maya architecture include multi-level elevated platforms, massive step-pyramids, corbelled roofing, and monumental stairways. Exteriors were decorated with sculpture and mouldings of Maya glyphs, geometric shapes, and iconography from religion such as serpent masks. Interestingly, unlike in many other cultures, Maya architecture makes no particular distinction between religious and non-religious buildings.
Influences & Materials
The Maya were certainly aware of, and were often admirers of, the Mesoamerican cultures which had gone before them, especially the Olmec and at Teotihuacan, and so they took inspiration from this Mesoamerican heritage when developing their own unique architecture.
Maya architects used readily available local materials, such as limestone at Palenque and Tikal, sandstone at Quiriguá, and volcanic tuff at Copan. Blocks were cut using stone tools only. Burnt-lime cement was used to create a form of concrete and was occasionally used as mortar, as was simple mud. Exterior surfaces were faced with stucco and decorated with high relief carvings or three-dimensional sculpture. Walls might also have fine veneers of ashlar slabs placed over a rubble core, a feature of buildings in the Puuc region. Walls in Maya buildings are usually straight and produce sharp angles but a notable idiosyncrasy is seen at Uxmal's House of the Governor (10th century CE) which has outer walls which lean outwards as they rise (called negative batter). The whole exterior was then covered in stucco and painted in bright colours, especially red, yellow, green, and blue. Interior walls were often decorated with murals depicting battles, rulers, and religious scenes. Mansard roofs were typical and made in imitation of the sloped thatch roofing of the more modest wooden and wattle dwellings of the majority of the population.
The earliest monumental Maya structures are from the Petén region, such as the 1st century CE pyramid at Uaxactun known as E-VII-sub, and are low pyramids with steps on all four sides rising to a top platform. Postholes in the platforms indicate superstructures of perishable material once stood there. The pyramids also carry sculptural decoration, masks in the case of E-VII-sub. Even at this early stage buildings were constructed on precise plans according to such events as the winter and summer solstices and equinoxes. In addition, the outline of structures when seen from above was also deliberate and could form or resemble Maya glyphs for, for example, completion and time. Indeed, many structures were built to specifically commemorate the completion of important time periods such as the 20 year katun.
Town Planning
Maya sites display evidence of deliberate urban planning and monuments are often laid out on a radial pattern incorporating wide plazas. Topography usually determined where larger buildings were constructed - see, for example, Palenque where use was made of natural rock rises - but they could also be connected via elevated and stuccoed roadways (bajos) within a single sacred complex. Buildings themselves were oriented along, for example, a north-south axis, and were so positioned to take advantage of solar and other celestial events or sight lines. Buildings might also be sited to take advantage of natural panoramas or even mimic the view itself such as in the ballcourt at Copan.
Pyramids
Maya pyramids soaring above the surrounding jungle, such as the 65-metre high Temple IV at Tikal (8th century CE), are amongst the most famous images from the ancient Americas. Pyramids were used not only as temples and focal points for Maya religious practices where offerings were made to the gods but also as gigantic tombs for deceased rulers, their partners, sacrificial victims, and precious goods. Pyramids were also periodically enlarged so that their interiors, when excavated, sometimes reveal a series of complete but diminishing pyramids, often still with their original coloured stucco decoration. In addition, individual shrines could be amalgamated into a single giant complex over time as Maya rulers attempted to impress their subjects and leave a lasting mark of their reign. A good example of this development can be seen at the North Acropolis of Tikal.
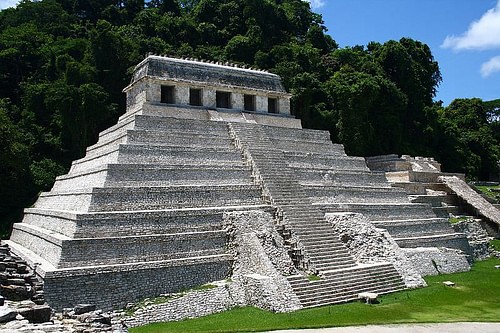
Palenque's Temple of the Inscriptions, built c. 700 CE, is a model example of a Maya temple structure. A single steep staircase climbs several levels to reach a top platform topped by a single structure with several chambers. The pyramid is rich in symbolic meaning with nine exterior levels representing the nine levels of Xibalba, the Maya underworld, and a 13-level secret passageway descending to the tomb of King Pakal in the interior representing the 13 levels of the Maya heavens. In contrast to this standard approach, the Pyramid of the Magician at Uxmal (after 600 CE) is distinctive for its rounded corners which make it almost oval in shape when seen from above, making the pyramid unique in Maya architecture. Another two common Maya features of pyramids are a chamfer or deep horizontal groove running around each platform and rounded inset corners. The overall effect of these huge monuments is of a mountain, a feature of the landscape which the Maya held as sacred.
Palaces
The larger Maya buildings used as palaces and administrative centres, like the temples, very often have sections with corbelled roofing - that is flat stones were piled one upon another, slightly over-lapping so that they formed a narrow enough gap that it could be spanned with a single capstone. Further support to these unstable vaults was given by the addition of wooden crossties. This technique was further refined at Palenque where the central wall of parallel corbelled passageways could support exterior roof comb structures which presented a lattice-work effect in stone. The use of corbel roofs can also be seen in the inner burial chambers of some pyramids, notably the tomb of Kink Pakal deep within Temple of the Inscriptions at Palenque. A further innovation for increasing the structural integrity of roofing is found at Uxmal and especially in the Nunnery Quadrangle building (pre-1000 CE), which has boot-shaped stones in its vaults.
The Nunnery complex at Uxmal is also a good reminder that Maya royal residences too had religious functions and were designed, like the temple pyramids, to visually represent the Maya view of the cosmos. The north building of the Nunnery has 13 doorways - the levels of the heavens, the south building has 9 - the levels of Xibalba, and the west building has 7 - the Maya mystic number of the earth.
Larger Maya buildings could have colonnades (or more commonly piers) and towers. The best surviving example is the palace at Palenque with its unique three-storey tower. Doorways are often multiple and of the post and lintel type in wood (usually sapodilla) or stone. They can also present relief carvings of rulers; especially fine examples are found at Yaxchilan. Alternatively, doorways could be carved to represent, for example, the mouth of a fierce monster, as in Structure 22 at Copan and the Pyramid of the Magician at Uxmal. These portals represented the mouths of sacred caves, traditionally considered portals to another world. Finally, besides halls, sleeping quarters, cooking areas, and workshops, some palaces, as at Palenque, also had luxury features such as lavatories and steam rooms.
Ballcourts
Used to play the ballgame of Mesoamerica which involved two teams of players trying to bounce a rubber ball through a single ring without the use of hands or feet, the most splendid Classic Maya ballcourt is to be found at Copan. Built in c. 800 CE its elegant sloping sides perfectly frame the distant view of the hills. The ballcourt at Uxmal is unusual in that its sides are vertical and one example at Tikal has a unique triple-court. The ballgame could have a religious significance with losers being sacrificed to the gods, and the orientation of the court is, therefore, typically positioned between the north and south - the celestial and underworlds respectively - and an integral part of the city's sacred complex.
Legacy
Maya architecture would, then, pass on the architectural baton from older Mesoamerica to subsequent cultures such as the Toltec civilization and Aztecs, especially at the noted centres of Xochicalco, Chichen Itza, Mitla, and Tenochtitlan. Maya influence even stretched into the 20th century CE when such noted architects as Frank Lloyd Wright and Robert Stacy-Judd incorporated elements of Maya architecture into their buildings.
