Search
Remove Ads
Advertisement
Summary
Loading AI-generated summary based on World History Encyclopedia articles ...
Answers are generated by Perplexity AI drawing on articles from World History Encyclopedia. Please remember that artificial intelligence can make mistakes. For more detailed information, please read the source articles
Search Results

Definition
Constitutional Convention
The Constitutional Convention was held at Independence Hall in Philadelphia, Pennsylvania, from 25 May to 17 September 1787. Spurred on by economic troubles left over from the American Revolution and compounded by the weak Articles of Confederation...

Video
World War I (short version)
Extended version: https://youtu.be/QwsVJb-ckqM Let's retrace on a map a summary of the chain of events of WWI, the so-called "Great War". This video summarises the origins, course and consequences of this war. Chapters 00:00 Introduction...
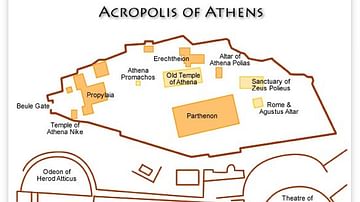
Image
Acropolis Plan, Athens
A plan of the acropolis of Athens. Occupied from Mycenaean times, the monuments visible today largely date from the 5th century BCE.

Image
Chang'an Street Plan
An illustration of the town planning at the Chinese capital Chang'an. The city was the capital of the Western Han and Tang dynasties, amongst others. The orange section indicates the royal palace.
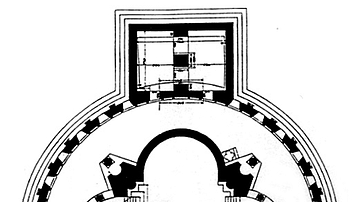
Image
Zvartnots Cathedral Plan
Zvartnots is the oldest and largest aisled tetraconch church in historical Armenia. It was built in the middle of the 7th century CE, under the instructions of the Catholicos Nerses III (r. 641-661 CE). It was partially reconstructed in 1905...

Image
Plan of Stonehenge
The site of Stonehenge as of 2004. The plan omits the trilithon lintels for clarity. Holes that no longer, or never, contained stones are shown as open circles and stones visible today are shown coloured, grey for sarsen and blue for the...
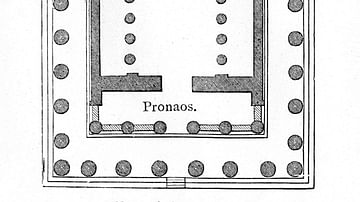
Image
Plan of the Parthenon
A drawing illustrating the floor plan of the Parthenon (447-438 BCE). The number of Doric columns in the outer colonnade (8x17) was unusual for a Greek temple (6x13). The cella contained the 12m high cult statue of Athena and the rear smaller...
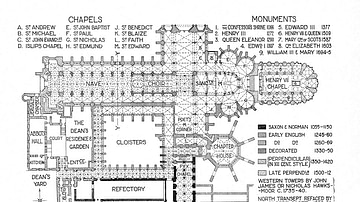
Image
Plan of Westminster Abbey
The architectural plan of Westminster Abbey, London, England. 1245-1517. Taken from: Fletcher, Banister. A History of Architecture on the Comparative Method. Sixth edition, rewritten and enlarged. New York: Charles Scribner's...
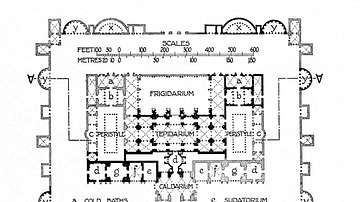
Image
Plan of the Baths of Diocletian
The floor plan of the Baths of Diocletian in Rome, completed in c. 305 CE.
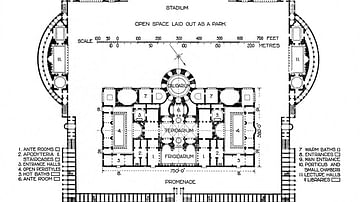
Image
Plan of the Baths of Caracalla
The floor plan of the Baths of Caracalla in Rome. Completed in c. 235 CE.