Search Images
Browse Content (p. 544)
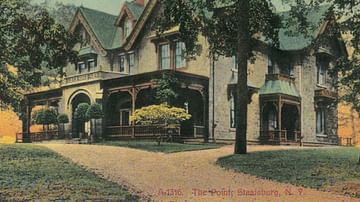
Image
The Hoyt House Known as The Point, Staatsburg, NY, USA
The Point, home of Lydig Munson Hoyt (l. 1821-1868), designed by the architect Calvert Vaux (l. 1824-1895) and built between 1855-1857, taken from the Hoyt family under eminent domain in 1963.
Image taken from a 19th-century postcard.
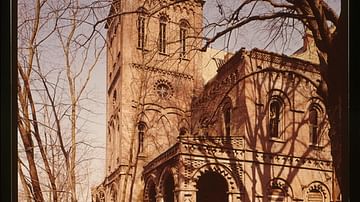
Image
Wyndclyffe Estate, Southeast View
Wyndclyffe Estate, home of Elizabeth Schermerhorn Jones (l. 1810-1876), the New York socialite who commissioned the building in 1853 and is thought to have inspired the phrase "keeping up with the Joneses", a reference to trying to match...
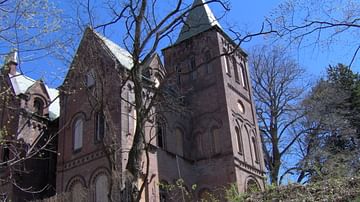
Image
Ruins of the Wyndclyffe Estate, South Tower
The south tower of the Wyndclyffe estate of Elizabeth Schermerhorn Jones (l. 1810-1876) built in 1853, abandoned in 1950, and now in ruins. Rhinecliff, NY, c. 2005.
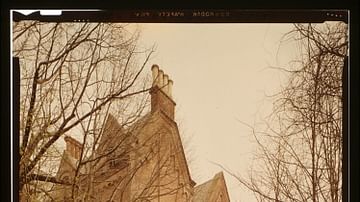
Image
Ruins of Wyndclyffe, Rhinecliff, NY, USA
View of the west side of the estate of Wyndclyffe, built in 1853, once one of the grandest estates of the Hudson River Valley.
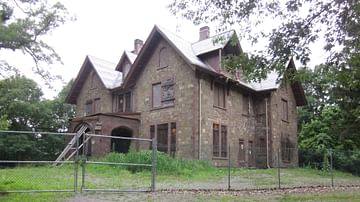
Image
Ruins of the Hoyt House, "The Point"
"The Point", home of the Hoyt family from c. 1857-1963, Staatsburg, NY, USA. Restoration efforts to save the historic structure, designed by Clavert Vaux, are presently underway.
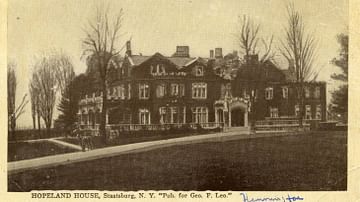
Image
Hopeland Estate, Staatsburg, NY, USA
Hopeland Estate, Staatsburg, NY, home of the architect and tennis professional Robert "Bob" Palmer Huntington (l. 1869-1949), who built the 35-room Tudor Revival mansion c. 1907. Mansion designed by Calvert Vaux and dismantled between 1940-1950...
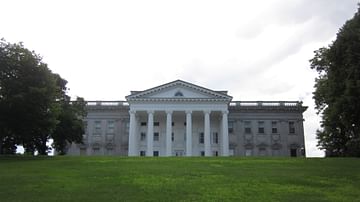
Image
Mills Mansion viewed from the front, Staatsburg, NY, USA
Mills Mansion, also known as "Staatsburgh", located in Staatsburg, NY, USA, seen from the front lower lawn, renovated 1895.
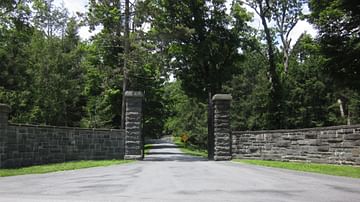
Image
Gates of Mills Mansion, "Staatsburgh", Staatsburg, NY, USA
The gates of the Mills Mansion estate also known as "Staatsburgh", located in Staatsburg, NY, USA, c. 1906, although the mansion itself was renovated to its present state c. 1895.
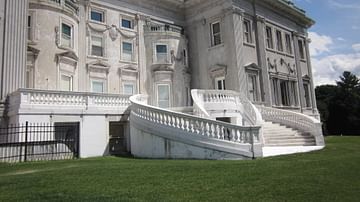
Image
Mills Mansion, "Staatsburgh", in Staatsburg, NY, USA
Mills Mansion, known in its time as "Staatsburgh", located in Staatsburg, NY, USA. Home of the financier Ogden Mills (l. 1856-1929) and his wife Ruth Livingston Mills (l. 1855-1920). Donated to the state of New York at a public park in 1938...
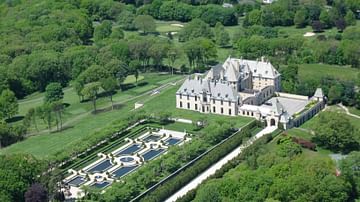
Image
Oheka Castle, Aerial View
Aerial view of Oheka Castle, Huntington, Long Island, NY in 2009. The estate was built by industrialist Otto Herman Kahn between 1914-1919.